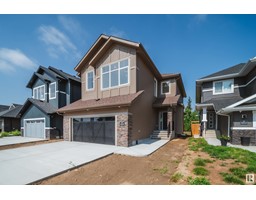4017 157A AV NW Brintnell, Edmonton, Alberta, CA
Address: 4017 157A AV NW, Edmonton, Alberta
Summary Report Property
- MKT IDE4428698
- Building TypeHouse
- Property TypeSingle Family
- StatusBuy
- Added23 hours ago
- Bedrooms4
- Bathrooms4
- Area1961 sq. ft.
- DirectionNo Data
- Added On03 Apr 2025
Property Overview
Welcome to this beautifully renovated 4-bedroom, 3.5-bathroom with double attached garage 2-storey home in the sought-after community of Brintnell, Edmonton. With upgrades galore, this home is designed for modern living, offering both elegance and functionality. The main level features an open-concept layout, highlighted by gorgeous quartz countertops, sleek cabinetry, and high-end finishes throughout. The spacious living and dining areas are perfect for entertaining, with large windows bringing in plenty of natural light. Upstairs, you’ll find three generous bedrooms,BONUS ROOM , including a luxurious primary suite with a spa-like ensuite and walk-in closet. The fully finished walkout basement adds incredible versatility, complete with a second kitchen, an additional bedroom, and a full bathroom—ideal for extended family. Step outside to your huge deck, perfect for summer BBQs, and enjoy the low-maintenance yard with artificial grass and storage shed. With easy access to schools, parks and shopping. (id:51532)
Tags
| Property Summary |
|---|
| Building |
|---|
| Land |
|---|
| Level | Rooms | Dimensions |
|---|---|---|
| Basement | Bedroom 4 | Measurements not available |
| Upper Level | Primary Bedroom | Measurements not available |
| Bedroom 2 | Measurements not available | |
| Bedroom 3 | Measurements not available |
| Features | |||||
|---|---|---|---|---|---|
| Cul-de-sac | Closet Organizers | No Smoking Home | |||
| Attached Garage | Dishwasher | Dryer | |||
| Garage door opener remote(s) | Garage door opener | Hood Fan | |||
| Oven - Built-In | Refrigerator | Storage Shed | |||
| Gas stove(s) | Washer | Window Coverings | |||
| Wine Fridge | Walk out | Central air conditioning | |||






























































































