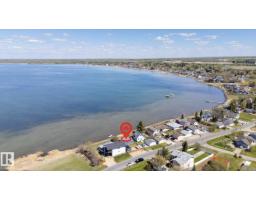4030 37A Avenue NW Kiniski Gardens, Edmonton, Alberta, CA
Address: 4030 37A Avenue NW, Edmonton, Alberta
Summary Report Property
- MKT IDE4456475
- Building TypeHouse
- Property TypeSingle Family
- StatusBuy
- Added6 days ago
- Bedrooms6
- Bathrooms2
- Area1249 sq. ft.
- DirectionNo Data
- Added On06 Sep 2025
Property Overview
Located in the family-friendly community of Kiniski Gardens, this spacious 6-bedroom, 3-bath bi-level offers the perfect blend of comfort, functionality, and recent upgrades. Step inside to a bright, open-concept layout highlighted by soaring vaulted ceilings that create a warm and inviting atmosphere. The kitchen features rich chestnut cabinets and sleek stainless steel appliances, ideal for both everyday living and entertaining. All bedrooms are generously sized with ample closet space, and the fully finished basement includes a large family room—perfect for movie nights or a kids' play area. Major updates have already been taken care of, including a new ROOF, FURNACE, HOT WATER TANK, and DECK. The oversized double garage provides abundant parking and storage, while the well-maintained yard offers plenty of green space for outdoor enjoyment. Whether you're a growing family or need room to spread out, this home is a must-see! (id:51532)
Tags
| Property Summary |
|---|
| Building |
|---|
| Land |
|---|
| Level | Rooms | Dimensions |
|---|---|---|
| Basement | Family room | 3.51 m x 6.37 m |
| Bedroom 4 | 4.12 m x 4.47 m | |
| Bedroom 5 | 2.61 m x 4.74 m | |
| Bedroom 6 | 3.7 m x 2.97 m | |
| Main level | Living room | 3.61 m x 5.17 m |
| Dining room | 3.58 m x 3.04 m | |
| Kitchen | 2.93 m x 2.94 m | |
| Primary Bedroom | 4.09 m x 3.51 m | |
| Bedroom 2 | 3.55 m x 3.04 m | |
| Bedroom 3 | 3.03 m x 3.04 m |
| Features | |||||
|---|---|---|---|---|---|
| Cul-de-sac | See remarks | Flat site | |||
| No Smoking Home | Attached Garage | Dishwasher | |||
| Dryer | Hood Fan | Refrigerator | |||
| Stove | Washer | Window Coverings | |||
| Central air conditioning | Vinyl Windows | ||||





























































