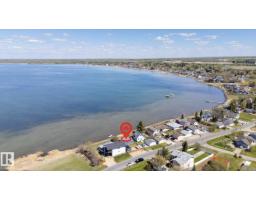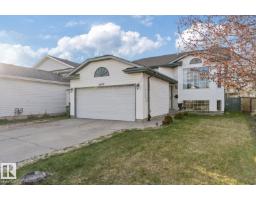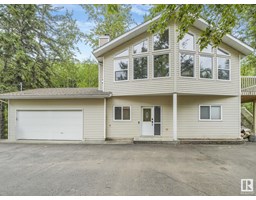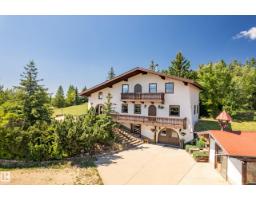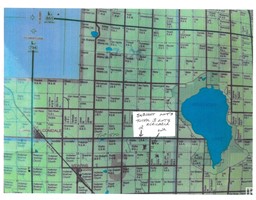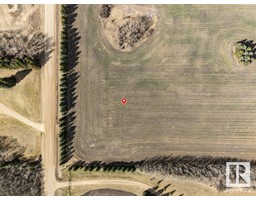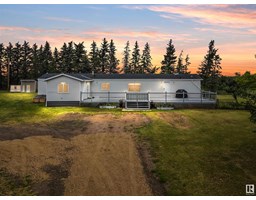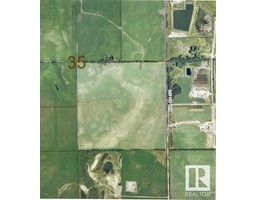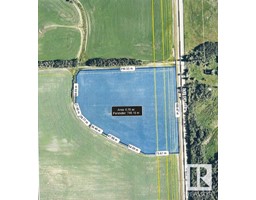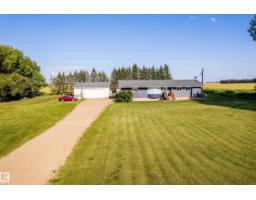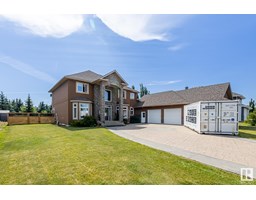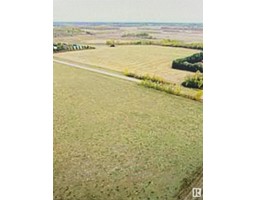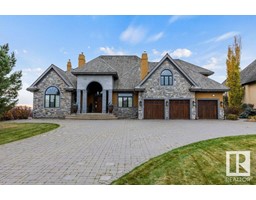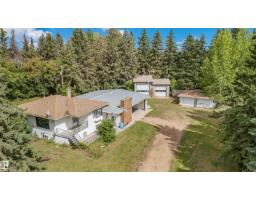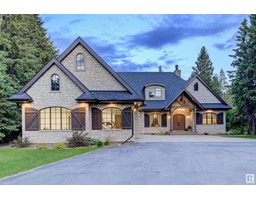32 Silverchief Cr Silverchief, Rural Sturgeon County, Alberta, CA
Address: 32 Silverchief Cr, Rural Sturgeon County, Alberta
Summary Report Property
- MKT IDE4451125
- Building TypeHouse
- Property TypeSingle Family
- StatusBuy
- Added5 weeks ago
- Bedrooms4
- Bathrooms3
- Area1755 sq. ft.
- DirectionNo Data
- Added On05 Aug 2025
Property Overview
Welcome to this stunning 4 bed, 3 bath fully renovated bungalow, located just 10 minutes from St. Albert and adjacent to the beautiful Sandpiper Golf Course. Set on a picturesque lot just over an acre in size, this home offers over 3,400 sq. ft. of beautifully finished living space and has been transformed with approximately $300,000 in top-quality renovations. Upgrades include all new windows, a new roof, new front and back decks, and premium finishes throughout. The main floor showcases soaring vaulted ceilings and an open-concept design centered around a gourmet custom kitchen with maple espresso cabinetry, granite counter-tops, and high-end appliances. Additional features include air-conditioning, three fireplaces (2 gas, 1 wood burning), and exceptional craftsmanship, making this property the perfect blend of luxury, comfort, and tranquil living. (id:51532)
Tags
| Property Summary |
|---|
| Building |
|---|
| Level | Rooms | Dimensions |
|---|---|---|
| Basement | Family room | 8.29 m x 4.57 m |
| Bedroom 3 | 3.81 m x 3.55 m | |
| Bedroom 4 | 4.04 m x 3.22 m | |
| Main level | Living room | 5.96 m x 3.75 m |
| Dining room | 3.17 m x 2.99 m | |
| Kitchen | 4.04 m x 6.37 m | |
| Primary Bedroom | 3.78 m x 5.56 m | |
| Bedroom 2 | 3.05 m x 3.49 m |
| Features | |||||
|---|---|---|---|---|---|
| Cul-de-sac | Treed | See remarks | |||
| No Animal Home | No Smoking Home | Skylight | |||
| Attached Garage | Heated Garage | Oversize | |||
| Dishwasher | Dryer | Garage door opener remote(s) | |||
| Garage door opener | Refrigerator | Storage Shed | |||
| Stove | Washer | Window Coverings | |||
| Wine Fridge | Vinyl Windows | ||||






















































