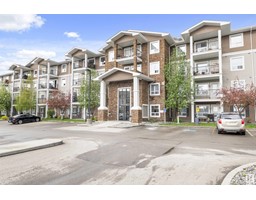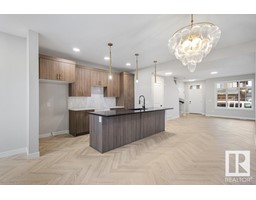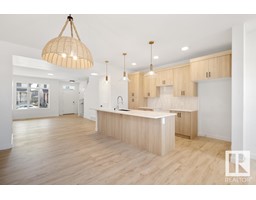#405 10006 83 AV NW Strathcona, Edmonton, Alberta, CA
Address: #405 10006 83 AV NW, Edmonton, Alberta
Summary Report Property
- MKT IDE4386851
- Building TypeApartment
- Property TypeSingle Family
- StatusBuy
- Added1 weeks ago
- Bedrooms2
- Bathrooms2
- Area905 sq. ft.
- DirectionNo Data
- Added On16 Jun 2024
Property Overview
Elevate Your Lifestyle in Strathcona's Premier Penthouse at Arbor 83 - Discover upscale living in over 900 sqft of luxury atop a gorgeous tree-lined street. This exquisite top-floor unit features 2 spacious bedrooms, 2 full bathrooms, and a functional floorplan with insuite laundry. Enjoy entertaining with a large balcony off the dining room and a Juliette balcony in the living room, enhancing the space with natural light and airflow. The unit boasts air conditioning, vaulted ceilings, and a large island kitchen with stone countertops and stainless appliances. Perfectly situated near Whyte Avenue, you have excellent access to the University, Downtown, and the river valley, making it an ideal spot for professionals and nature lovers alike. Underground Parking and a storage cage included on 4th floor. Embrace high-end living where convenience meets sophistication in the heart of Strathcona. Your dream penthouse awaits at Arbor 83, where every detail is designed for those who aspire to live above it all. (id:51532)
Tags
| Property Summary |
|---|
| Building |
|---|
| Level | Rooms | Dimensions |
|---|---|---|
| Main level | Living room | 3.98 m x 3.72 m |
| Dining room | 3.18 m x 4.76 m | |
| Kitchen | 2.62 m x 4.64 m | |
| Primary Bedroom | 3.33 m x 3.7 m | |
| Bedroom 2 | 3.45 m x 4.08 m |
| Features | |||||
|---|---|---|---|---|---|
| Corner Site | Lane | Heated Garage | |||
| Parkade | Dishwasher | Dryer | |||
| Hood Fan | Microwave | Refrigerator | |||
| Stove | Washer | Central air conditioning | |||
| Ceiling - 10ft | Vinyl Windows | ||||







































































