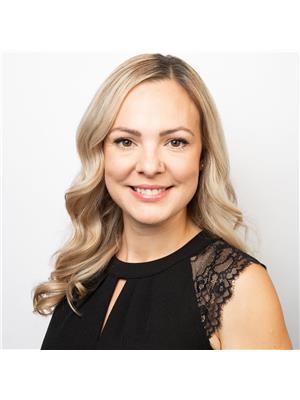#406 11615 ELLERSLIE RD SW Rutherford, Edmonton, Alberta, CA
Address: #406 11615 ELLERSLIE RD SW, Edmonton, Alberta
Summary Report Property
- MKT IDE4385323
- Building TypeApartment
- Property TypeSingle Family
- StatusBuy
- Added2 weeks ago
- Bedrooms2
- Bathrooms2
- Area814 sq. ft.
- DirectionNo Data
- Added On16 Jun 2024
Property Overview
Welcome home to this 2 bed, 2 bath TOP FLOOR condo, located SW Edmonton in coveted Rutherford. This spacious and bright condo is immaculate and well cared for, offering a great kitchen with raised eating bar, open concept dining & living room, Owner's Suite with walk-through closet & Ensuite bathroom, Second Bedroom and Second full bath. You'll love having an In-Suite Laundry and sipping your morning coffee on the sunny South facing balcony. This suite comes with one extra wide heated Underground Parking Stall as well as fully enclosed storage cage. The building is exceptionally well built featuring solid construction and offers an Exercise Room, Social Room with games and Kitchenette for all your gatherings as well as a Guest Suite for friends & family to stay. Conveniently located just off Ellerslie Road and 111 STR, you are close to amenities, shopping, parks and 2 minutes to the Anthony Henday. Nothing left for you to do but move in and enjoy the Suite Life! (id:51532)
Tags
| Property Summary |
|---|
| Building |
|---|
| Level | Rooms | Dimensions |
|---|---|---|
| Main level | Living room | 5.18 m x 4.75 m |
| Dining room | 2.58 m x 2.81 m | |
| Kitchen | 2.58 m x 2.38 m | |
| Family room | Measurements not available | |
| Primary Bedroom | 3.63 m x 3.04 m | |
| Bedroom 2 | 3.63 m x 2.98 m |
| Features | |||||
|---|---|---|---|---|---|
| No Animal Home | No Smoking Home | Underground | |||
| Dishwasher | Dryer | Microwave Range Hood Combo | |||
| Refrigerator | Stove | Washer | |||

















































































