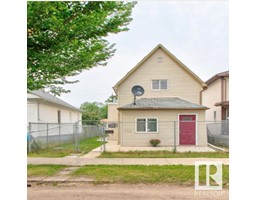#414 13910 STONY PLAIN RD NW Glenora, Edmonton, Alberta, CA
Address: #414 13910 STONY PLAIN RD NW, Edmonton, Alberta
Summary Report Property
- MKT IDE4420352
- Building TypeApartment
- Property TypeSingle Family
- StatusBuy
- Added1 days ago
- Bedrooms1
- Bathrooms1
- Area747 sq. ft.
- DirectionNo Data
- Added On05 Feb 2025
Property Overview
Discover affordable condo living at Crescent Place in GLENORA! This concrete building offers unparalleled convenience, situated close to downtown, the west end, and the stunning river valley. Great amenities include a pool, game room, sauna, and gym/exercise room. ALL UTILITIES INCLUDED in the condo fees! Located on the 4th floor, this spacious 747 sq. ft. one-bedroom, one-bathroom unit features a functional galley kitchen, an open-concept living and dining area with laminate flooring, and a generously sized bedroom adjacent to a 4-piece bathroom. You'll also appreciate the in-suite storage room and the massive southeast-facing balcony, perfect for soaking in the morning sun or unwinding on cool summer evenings. Underground parking is available for rent through management for $30/mon. With easy access to downtown, West Edmonton Mall, and the upcoming LRT steps away, this condo is ideal for downsizers, young professionals, or savvy investors. (id:51532)
Tags
| Property Summary |
|---|
| Building |
|---|
| Level | Rooms | Dimensions |
|---|---|---|
| Main level | Living room | 4.3 m x 4.59 m |
| Dining room | 2.51 m x 3.23 m | |
| Kitchen | 2.2 m x 2.48 m | |
| Primary Bedroom | 4.06 m x 4.12 m |
| Features | |||||
|---|---|---|---|---|---|
| See remarks | Underground | See Remarks | |||
| Dishwasher | Hood Fan | Refrigerator | |||
| Stove | |||||





















































