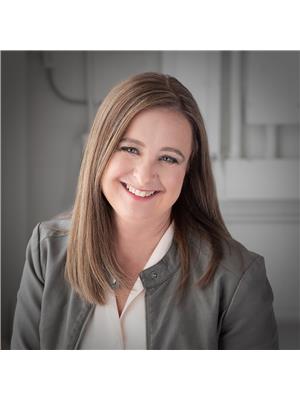#422 10407 122 ST NW Westmount, Edmonton, Alberta, CA
Address: #422 10407 122 ST NW, Edmonton, Alberta
Summary Report Property
- MKT IDE4415835
- Building TypeApartment
- Property TypeSingle Family
- StatusBuy
- Added2 weeks ago
- Bedrooms1
- Bathrooms1
- Area727 sq. ft.
- DirectionNo Data
- Added On12 Dec 2024
Property Overview
Looking for the ideal starter home in the heart of the city? This is the one! Not only do you benefit from having all the amenities you can think of practically on your doorstep, but you also get to support local by visiting the many of the unique business all within walking distance. Breweries, bakeries, coffee shops, food trucks in the summer at The Lot, boutique gyms, yoga studios, specialty retail at Manchester Square, restaurants, you name it! Looking to support an active lifestyle? Edmonton's amazing River Valley is only blocks away where you can get out and enjoy the many trails and parks. Need to get around the city? Whether it's for concerts and hockey at Roger's Place, Grant Macewan, U of A or NAIT, transit is right outside and there are two Valley Line LRT stops in walking distance. This top floor, one bedroom, one bathroom condo has an amazing west facing view with large private. Also included is a titled underground heated parking stall with storage cage. Don't wait! (id:51532)
Tags
| Property Summary |
|---|
| Building |
|---|
| Level | Rooms | Dimensions |
|---|---|---|
| Main level | Living room | 4.26 m x 4.88 m |
| Kitchen | 3.15 m x 3.54 m | |
| Primary Bedroom | 2.64 m x 3.3 m |
| Features | |||||
|---|---|---|---|---|---|
| Private setting | See remarks | No Smoking Home | |||
| Heated Garage | Underground | Dishwasher | |||
| Dryer | Microwave Range Hood Combo | Refrigerator | |||
| Stove | Washer | Ceiling - 10ft | |||
| Vinyl Windows | |||||











































