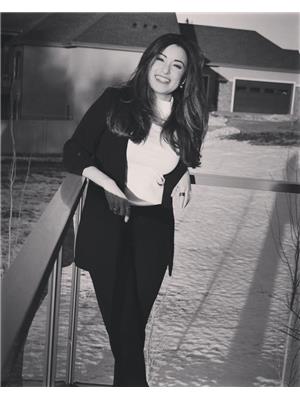422 1820 RUTHERFORD RD SW Rutherford (Edmonton), Edmonton, Alberta, CA
Address: 422 1820 RUTHERFORD RD SW, Edmonton, Alberta
Summary Report Property
- MKT IDE4422618
- Building TypeApartment
- Property TypeSingle Family
- StatusBuy
- Added5 weeks ago
- Bedrooms2
- Bathrooms2
- Area928 sq. ft.
- DirectionNo Data
- Added On24 Feb 2025
Property Overview
This immaculate TOP FLOOR unit in Rutherford offers privacy, natural light, and serene green space views from every room. Thoughtfully designed, the OPEN-CONCEPT layout is bright and inviting, featuring a stylish kitchen with ample cabinetry, GRANITE countertops, and STAINLESS-STEEL appliances. Entertain effortlessly at the eating bar or in the spacious dining area. The primary bedroom features a massive walk-in closet and a full 4PC-ensuite, while the second bedroom and bath provide ideal additional space for guests, family, or office. Enjoy in-suite laundry, extra storage, and a large balcony perfect for relaxing. Stay warm with TWO TITLED HEATED UNDERGROUND PARKING stalls, plus and ONSITE CARWASH. With the upcoming LRT expansion improving access to downtown, this pet-friendly building is not just a home—it’s an investment in convenience and lifestyle! (id:51532)
Tags
| Property Summary |
|---|
| Building |
|---|
| Land |
|---|
| Level | Rooms | Dimensions |
|---|---|---|
| Main level | Living room | Measurements not available |
| Dining room | Measurements not available | |
| Kitchen | Measurements not available | |
| Primary Bedroom | Measurements not available | |
| Bedroom 2 | Measurements not available |
| Features | |||||
|---|---|---|---|---|---|
| No Smoking Home | Underground | Dishwasher | |||
| Dryer | Microwave Range Hood Combo | Refrigerator | |||
| Stove | Washer | Vinyl Windows | |||






















































