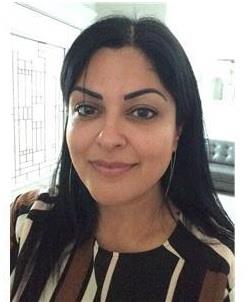#430 16807 100 AV NW Glenwood (Edmonton), Edmonton, Alberta, CA
Address: #430 16807 100 AV NW, Edmonton, Alberta
Summary Report Property
- MKT IDE4425862
- Building TypeApartment
- Property TypeSingle Family
- StatusBuy
- Added2 weeks ago
- Bedrooms2
- Bathrooms2
- Area893 sq. ft.
- DirectionNo Data
- Added On15 Mar 2025
Property Overview
TOP FLOOR, Two Bedroom condo in the heart of Glenwood. This condo suite not only has a Large sized open concept living room/kitchen with plenty of cabinets and great space for entertaining, but also a very Spacious master bedroom with a walk-through his/her closets leading you to a 4 pc en-suite. A second bedroom/den is also on the other side of the condo for your family/guests to relax in or for you to use as an office while working from home. ALL NEWER APPLICANCES!! Enjoy the stunning view, peace and quiet from your oversized PRIVATE SPACIOUS BALCONY. This home also comes with an UNDERGROUND PARKING spot, in suite laundry, a gym in the building, security, elevators, easy access to all amenities... just some of the many perks of living in this beautiful condo building! *** RECENT UPGRADES: Oct.2022 New kitchen backsplash & repainted unit. Sept.2022 New fridge & stove. Dec.2023 New Washer&Dryer. Sept.2024 Replaced Bathroom toilet. Oct.2024 New Dishwasher µwave.*** (id:51532)
Tags
| Property Summary |
|---|
| Building |
|---|
| Level | Rooms | Dimensions |
|---|---|---|
| Main level | Living room | 3.49 m x 4.19 m |
| Dining room | 5.9 m x 2.71 m | |
| Kitchen | 3.11 m x 2.6 m | |
| Primary Bedroom | 3.3 m x 3.15 m | |
| Bedroom 2 | 3.13 m x 3.21 m |
| Features | |||||
|---|---|---|---|---|---|
| See remarks | No Animal Home | No Smoking Home | |||
| Parkade | Indoor | Underground | |||
| Dishwasher | Microwave Range Hood Combo | Refrigerator | |||
| Washer/Dryer Stack-Up | Stove | ||||





















































