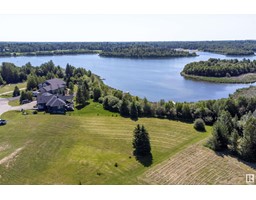442 BRECKENRIDGE LN NW Breckenridge Greens, Edmonton, Alberta, CA
Address: 442 BRECKENRIDGE LN NW, Edmonton, Alberta
Summary Report Property
- MKT IDE4428123
- Building TypeHouse
- Property TypeSingle Family
- StatusBuy
- Added4 days ago
- Bedrooms4
- Bathrooms4
- Area1850 sq. ft.
- DirectionNo Data
- Added On29 Mar 2025
Property Overview
Location, location, location! Welcome to this fully finished, 2-story home, backing onto the 15th fairway of Lewis Estates Golf Course. Enjoy the lovely green views with no neighbours behind you! Fresh paint on the main/upper level, with new appliances, furnace, and hot water tank. offering 3 bdrms & an office above grade, & 1 bdrm below grade. The main level offers an open concept with popular open-to-below upper level. Enjoy the vaulted ceiling in the living room, giving it a grand feel with a light airy ambiance. The popular great room concept features a main floor den and laundry for added convenience. Enjoy the spacious feel with 36 interior doorways and energy-efficient Solar Shield windows. The ensuite boasts a relaxing Jacuzzi tub, and primary has large w/i closet with laundry shoot. Large family room in bsmnt, with 3 pc bath and storage room. Just a couple min drive to the main shopping area and Anthony Henday, you couldn't ask for a more perfect location for this move in ready home! (id:51532)
Tags
| Property Summary |
|---|
| Building |
|---|
| Land |
|---|
| Level | Rooms | Dimensions |
|---|---|---|
| Basement | Family room | 3.91 m x 8.3 m |
| Bedroom 4 | 3 m x 3.5 m | |
| Storage | 1.71 m x 3.13 m | |
| Main level | Living room | 4.09 m x 5.01 m |
| Dining room | 3.41 m x 3.49 m | |
| Kitchen | 3.4 m x 3.84 m | |
| Den | 3.07 m x 3.68 m | |
| Laundry room | 2.18 m x 1.37 m | |
| Upper Level | Primary Bedroom | 4.67 m x 3.59 m |
| Bedroom 2 | 3.28 m x 3.22 m | |
| Bedroom 3 | 3.03 m x 4.33 m |
| Features | |||||
|---|---|---|---|---|---|
| Cul-de-sac | See remarks | Closet Organizers | |||
| Exterior Walls- 2x6" | No Smoking Home | Attached Garage | |||
| Dishwasher | Dryer | Fan | |||
| Microwave Range Hood Combo | Refrigerator | Storage Shed | |||
| Gas stove(s) | Washer | ||||






























































































