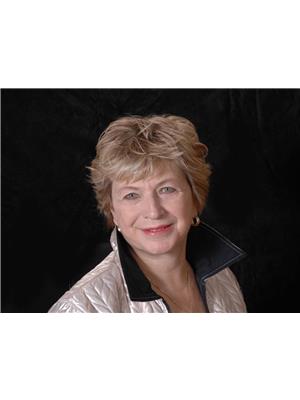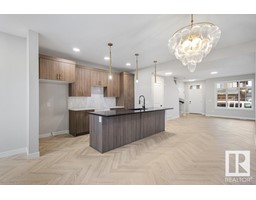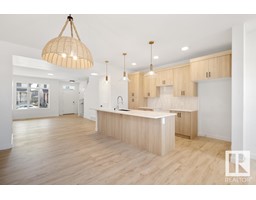4440 29 ST NW Larkspur, Edmonton, Alberta, CA
Address: 4440 29 ST NW, Edmonton, Alberta
Summary Report Property
- MKT IDE4386402
- Building TypeHouse
- Property TypeSingle Family
- StatusBuy
- Added1 weeks ago
- Bedrooms4
- Bathrooms3
- Area1380 sq. ft.
- DirectionNo Data
- Added On16 Jun 2024
Property Overview
This 2 bedroom up and 2 bedroom down, remodeled bungalow with vaulted ceilings and modern amenities, strikes a balance between elegance and functionality. The spacious kitchen, complete with glass-fronted cabinet doors, two refrigerators, and an island, is a chef's delight. The LED lighting not only adds a contemporary touch but also enhances energy efficiency. The connection between the kitchen and the private west-facing yard is a thoughtful design choice, inviting residents to enjoy outdoor living. The large exposed aggregate patio, complemented by a remote-controlled awning for shade, is perfect for entertaining or simply relaxing outdoors. Main floor laundry adds convenience to daily chores. The fully finished basement expands the living space, offering versatility for various needs. Abundant cabinets and built-ins throughout the home provide additional storage solutions, keeping the space organized and clutter-free. Central air and underground sprinklers ensure comfort and ease of maintenance. (id:51532)
Tags
| Property Summary |
|---|
| Building |
|---|
| Land |
|---|
| Level | Rooms | Dimensions |
|---|---|---|
| Basement | Family room | 5.32 m x 4.39 m |
| Bedroom 3 | 2.42 m x 4.22 m | |
| Bedroom 4 | 3.65 m x 3.65 m | |
| Main level | Living room | 4.81 m x 4.15 m |
| Dining room | 4.11 m x 2.4 m | |
| Kitchen | 3.54 m x 5.03 m | |
| Primary Bedroom | 3.86 m x 4.55 m | |
| Bedroom 2 | 2.77 m x 3.13 m | |
| Laundry room | 1.79 m x 1.15 m |
| Features | |||||
|---|---|---|---|---|---|
| Private setting | Treed | No Smoking Home | |||
| Attached Garage | Dishwasher | Dryer | |||
| Fan | Garage door opener remote(s) | Hood Fan | |||
| Oven - Built-In | Storage Shed | Stove | |||
| Washer | Window Coverings | Refrigerator | |||
| Central air conditioning | Ceiling - 9ft | ||||


























































