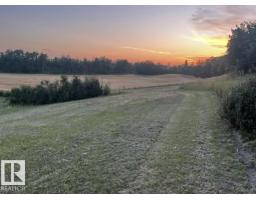446 SPARLING CO SW Summerside, Edmonton, Alberta, CA
Address: 446 SPARLING CO SW, Edmonton, Alberta
Summary Report Property
- MKT IDE4449813
- Building TypeHouse
- Property TypeSingle Family
- StatusBuy
- Added13 weeks ago
- Bedrooms4
- Bathrooms4
- Area2455 sq. ft.
- DirectionNo Data
- Added On24 Aug 2025
Property Overview
WELCOME TO AMAZING, SOUGHT AFTER SUMMERSIDE!...WALKING DISTANCE TO LAKE AND AMENITIES!...9 FT CEILINGS!...MAPLE HARDWOOD THROUGHOUT!..FULLY FINISHED BASEMENT...QUIET CULDESAC... ~!WELCOME HOME!~ Kitchen features loads of maple cabinetry, walk-in pantry and SS appliances. Kitchen is open to breakfast nook, dining area and cozy living area. Upstairs you will find three spacious bedrooms including the primary which features a walk-in closet with built-in shelving and luxurious 5 PCE SPA ENSUITE WITH TWO SINKS, SOAKER TUB and separate shower. Fully developed basement boasts a recreation room, another great size bedroom, and 3 pce bath. Walk in closet off the garage mudroom. Perfect large size deck, fully fenced and landscaped. CENTRAL AIR CONDITIONER AND WATER SOFTENER TOO! This is an amazing value in the prestigious neighborhood of Summerside! ~!WELCOME HOME!~ (id:51532)
Tags
| Property Summary |
|---|
| Building |
|---|
| Land |
|---|
| Level | Rooms | Dimensions |
|---|---|---|
| Basement | Family room | Measurements not available |
| Bedroom 4 | Measurements not available | |
| Main level | Living room | Measurements not available |
| Dining room | Measurements not available | |
| Kitchen | Measurements not available | |
| Laundry room | Measurements not available | |
| Breakfast | Measurements not available | |
| Upper Level | Primary Bedroom | Measurements not available |
| Bedroom 2 | Measurements not available | |
| Bedroom 3 | Measurements not available |
| Features | |||||
|---|---|---|---|---|---|
| Cul-de-sac | See remarks | Flat site | |||
| Attached Garage | Dishwasher | Dryer | |||
| Garage door opener remote(s) | Garage door opener | Microwave Range Hood Combo | |||
| Refrigerator | Stove | Washer | |||
| Water softener | Window Coverings | Central air conditioning | |||
| Ceiling - 9ft | |||||


















































































