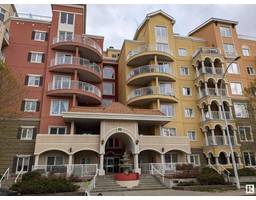#45 14620 26 ST NW Fraser, Edmonton, Alberta, CA
Address: #45 14620 26 ST NW, Edmonton, Alberta
Summary Report Property
- MKT IDE4425174
- Building TypeRow / Townhouse
- Property TypeSingle Family
- StatusBuy
- Added3 weeks ago
- Bedrooms2
- Bathrooms1
- Area1129 sq. ft.
- DirectionNo Data
- Added On12 Mar 2025
Property Overview
Stunning & Spacious Corner Unit! This beautifully updated 2-bedroom + den (or optional 3rd bedroom) upper-level carriage-style condo offers 1,100 sq. ft. of living space with only one side neighbor for added privacy. The inviting living room features gorgeous hardwood flooring and a cozy corner wood-burning fireplace, perfect for relaxing evenings. The dining area flows into a modern kitchen boasting granite countertops, a walk-in pantry, and stunning mosaic tile flooring. The unit also offers in-suite laundry, large bedrooms, and a lovely bathroom. Step outside to enjoy a large private balcony and the convenience of extra outdoor storage. Located in a well-maintained complex, this home is just minutes from parks, schools, and other great amenities. (id:51532)
Tags
| Property Summary |
|---|
| Building |
|---|
| Level | Rooms | Dimensions |
|---|---|---|
| Main level | Dining room | 2.76 m x 2.9 m |
| Kitchen | 2.65 m x 3.1 m | |
| Family room | 3.89 m x 2.9 m | |
| Den | 4.92 m x 3.5 m | |
| Primary Bedroom | 4.59 m x 3.1 m | |
| Bedroom 2 | 3.04 m x 2.8 m | |
| Storage | 1.15 m x 2.7 m | |
| Utility room | 1.36 m x 1.5 m |
| Features | |||||
|---|---|---|---|---|---|
| See remarks | Closet Organizers | No Smoking Home | |||
| Stall | Dishwasher | Dryer | |||
| Microwave Range Hood Combo | Refrigerator | Stove | |||
| Washer | |||||




















































