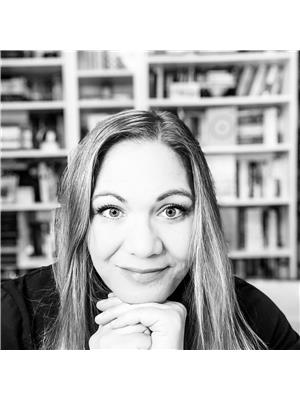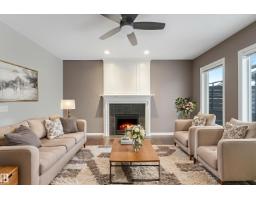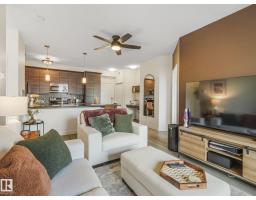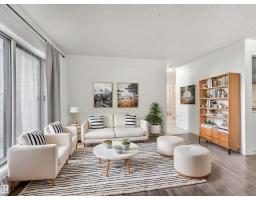4503 126 AV NW Homesteader, Edmonton, Alberta, CA
Address: 4503 126 AV NW, Edmonton, Alberta
Summary Report Property
- MKT IDE4467341
- Building TypeHouse
- Property TypeSingle Family
- StatusBuy
- Added4 weeks ago
- Bedrooms4
- Bathrooms4
- Area1645 sq. ft.
- DirectionNo Data
- Added On03 Dec 2025
Property Overview
Looking for the perfect property w a built-in mortgage helper suite? This spacious 2-storey on a corner PIE SHAPED LOT offers 1,644 sq ft above ground, a LEGAL bsmnt suite + DOUBLE att garage! Flooded w natural light throughout, this home offers an open concept main floor featuring a soaring foyer, walk through coat closet (connecting the foyer to garage/bath area) & a trendy white kitchen w breakfast bar island & spacious pantry (perfect for Costco hauls!). The roomy dining area is ideal for family dinners or game nights & offers access to the deck/fenced yard via large patio doors. The cozy living room is ideal for movie marathons or cheering on the Oilers! Upstairs you can relax in your huge primary suite featuring a WIC & 5 pc spa bath w soaker tub & sep shower! The legal bsmnt suite has PRIVATE SIDE ENTRY, sep laundry, full EI kitchen, living room, bed & bath: Perfect for extra income, extended family or a turn-key investment. All this w/in walking distance to schools, parks, shops, and restaurants. (id:51532)
Tags
| Property Summary |
|---|
| Building |
|---|
| Land |
|---|
| Level | Rooms | Dimensions |
|---|---|---|
| Basement | Bedroom 4 | 3.01 m x 3.52 m |
| Laundry room | Measurements not available | |
| Second Kitchen | Measurements not available | |
| Main level | Living room | 6.4 m x 4.26 m |
| Dining room | 3.04 m x 3.37 m | |
| Kitchen | 3.77 m x 3.35 m | |
| Upper Level | Primary Bedroom | 4.21 m x 3.95 m |
| Bedroom 2 | 4.01 m x 2.83 m | |
| Bedroom 3 | 3.7 m x 2.86 m | |
| Laundry room | Measurements not available |
| Features | |||||
|---|---|---|---|---|---|
| Corner Site | See remarks | No back lane | |||
| Attached Garage | Garage door opener remote(s) | Garage door opener | |||
| Hood Fan | Microwave Range Hood Combo | See remarks | |||
| Dryer | Refrigerator | Two stoves | |||
| Two Washers | Dishwasher | Suite | |||















































































