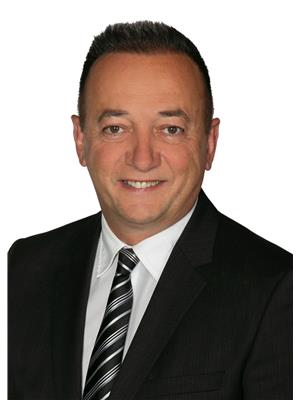#451 2096 BLACKMUD CREEK DR SW Blackmud Creek, Edmonton, Alberta, CA
Address: #451 2096 BLACKMUD CREEK DR SW, Edmonton, Alberta
Summary Report Property
- MKT IDE4417204
- Building TypeApartment
- Property TypeSingle Family
- StatusBuy
- Added1 days ago
- Bedrooms2
- Bathrooms2
- Area1087 sq. ft.
- DirectionNo Data
- Added On07 Jan 2025
Property Overview
Beautiful and well maintained Top Floor unit features 2 bedroom and 2 full bathrooms. This Air Conditioned unit features an open concept floor plan and a spacious kitchen with granite counter tops, island and oak cabinets. There are plenty of pot drawers and new backsplash. This beauty has porcelain tile in the kitchen and dining area and it also has in-suite front loading laundry pair in the laundry/storage room. The bedrooms are large and spacious and the Master has a walk through closet with Mirrored Doors on each side that leads to a large 4 piece in- suite with TWO SINKS . The living room is open and large with a gas fireplace to enjoy. Recent upgrades includes brand new carpets, kitchen backsplash, NEW unit door as well as fresh paint. Underground TITLED parking stall with cage for additional storage is included. There are many amenities including exercise room, theatre, guest room, and a games room. Great location close to everything. (id:51532)
Tags
| Property Summary |
|---|
| Building |
|---|
| Level | Rooms | Dimensions |
|---|---|---|
| Main level | Living room | 5.1 m x 3.7 m |
| Dining room | 2.53 m x 3.85 m | |
| Kitchen | 3.85 m x 3.23 m | |
| Primary Bedroom | 4.61 m x 3.36 m | |
| Bedroom 2 | 3.84 m x 3.38 m | |
| Laundry room | 2.3 m x 1.6 m |
| Features | |||||
|---|---|---|---|---|---|
| No Animal Home | No Smoking Home | Heated Garage | |||
| Underground | Dishwasher | Dryer | |||
| Microwave Range Hood Combo | Refrigerator | Stove | |||
| Washer | Central air conditioning | ||||
















































