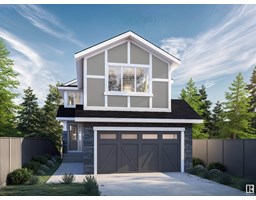4520 210 ST NW The Hamptons, Edmonton, Alberta, CA
Address: 4520 210 ST NW, Edmonton, Alberta
Summary Report Property
- MKT IDE4444333
- Building TypeHouse
- Property TypeSingle Family
- StatusBuy
- Added3 weeks ago
- Bedrooms4
- Bathrooms4
- Area1703 sq. ft.
- DirectionNo Data
- Added On26 Jun 2025
Property Overview
Welcome to this beautiful 2-storey home featuring 4 BEDROOMS, A DEN & 3.5 BATH in sought after community – The Hamptons with an OVERSIZED GARAGE! Discover a bright and functional main floor featuring a DEN, a convenient powder room, and a mudroom with extra closet space. The spacious L-shaped kitchen is a chef’s dream, complete with STAINLESS STEEL APPLIANCES, ample cabinetry, pantry, and open sightlines to the cozy living room with a gas fireplace. The adjacent dining nook leads you to a FULL SIZED DECK, perfect for entertaining, overlooking a fully fenced and beautifully landscaped backyard. Upstairs, you’ll find a generous primary suite with a 4-piece ensuite, along with two additional bedrooms and a 3-piece main bathroom. The fully finished basement adds incredible value with a large rec room, wet bar, fourth bedroom, and full bathroom — ideal for guests, teens, or extended family. Freshly painted throughout and ready for immediate possession — don’t miss this incredible opportunity. (id:51532)
Tags
| Property Summary |
|---|
| Building |
|---|
| Level | Rooms | Dimensions |
|---|---|---|
| Basement | Bedroom 4 | Measurements not available |
| Main level | Living room | 1.86 m x 1.65 m |
| Dining room | Measurements not available | |
| Kitchen | 2.95 m x 4.77 m | |
| Den | Measurements not available | |
| Upper Level | Primary Bedroom | 4.6 m x 3.62 m |
| Bedroom 2 | 3.07 m x 3.25 m | |
| Bedroom 3 | 3.53 m x 3.82 m |
| Features | |||||
|---|---|---|---|---|---|
| See remarks | Attached Garage | Dishwasher | |||
| Dryer | Microwave Range Hood Combo | Refrigerator | |||
| Washer | Window Coverings | ||||























































































