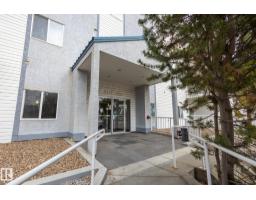#453 10403 122 ST NW Westmount, Edmonton, Alberta, CA
Address: #453 10403 122 ST NW, Edmonton, Alberta
Summary Report Property
- MKT IDE4430909
- Building TypeApartment
- Property TypeSingle Family
- StatusBuy
- Added44 weeks ago
- Bedrooms1
- Bathrooms1
- Area632 sq. ft.
- DirectionNo Data
- Added On15 Apr 2025
Property Overview
Top-floor condo at Glenora Gates with unobstructed downtown views in the heart of Edmonton — Low condo fees and Pet-friendly building, it's perfect for first-time buyers, students, or investors! This bright unit features soaring 10-foot ceilings with large East-facing windows, equipped with modern blinds, that fill the space with natural light. Unbeatable location just steps from 124th Street, Manchester Square, Brewery District, Roger's place, MacEwan, and more — Great access to local shops, restaurants, gyms...etc. The upcoming Valley West LRT station is less than a block away for quick access to anywhere in the city. Everything you need right at your doorstep! Multiple River Valley trails are just blocks away. Upgrades include a newer carpet in the Bedroom, engineered hardwood, quartz countertops in the kitchen with a breakfast bar, newer SS appliances, Central A/C for the HOT summer months, & HWT replaced in 2018. Comes with a secure Underground parking stall and private storage cage. Don't Miss Out! (id:51532)
Tags
| Property Summary |
|---|
| Building |
|---|
| Level | Rooms | Dimensions |
|---|---|---|
| Main level | Living room | 4.43 m x 3.72 m |
| Kitchen | 4.13 m x 3.71 m | |
| Primary Bedroom | 3.39 m x 3.11 m |
| Features | |||||
|---|---|---|---|---|---|
| Private setting | See remarks | Underground | |||
| Dishwasher | Garage door opener remote(s) | Microwave Range Hood Combo | |||
| Oven - Built-In | Refrigerator | Washer/Dryer Stack-Up | |||
| Stove | Window Coverings | Central air conditioning | |||
| Ceiling - 10ft | |||||


























































