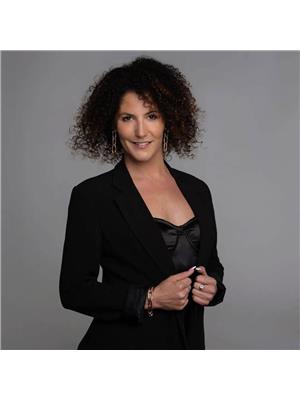#46 12050 17 AV SW Rutherford (Edmonton), Edmonton, Alberta, CA
Address: #46 12050 17 AV SW, Edmonton, Alberta
Summary Report Property
- MKT IDE4427933
- Building TypeRow / Townhouse
- Property TypeSingle Family
- StatusBuy
- Added4 days ago
- Bedrooms3
- Bathrooms3
- Area1373 sq. ft.
- DirectionNo Data
- Added On29 Mar 2025
Property Overview
Step into this beautifully maintained FRESHLY PAINTED 3-bedroom, 3-bathroom END UNIT townhome. Where modern style meets ultimate comfort! The open-concept main level boasts a sleek, sunlit kitchen with a center island, tons of storage space, ample dining space and a balcony with a BBQ gas hookup—perfect for entertaining. The spacious living area is warm and inviting, ideal for relaxing or hosting guests. Upstairs, the primary suite offers a walk-in closet, full ensuite. Above also boasts a SECOND private covered balcony with stunning views. Two additional bedrooms, a second full bath, and the convenience of TOP FLOOR LAUNDRY! Looking for extra potential? The unfinished basement is a blank canvas for your personal touch or for ultimate storage potential! Situated in a well-managed complex with low condo fees, this turn-key home offers newer carpets, and a quick possession. Don’t miss out—schedule your showing today! (id:51532)
Tags
| Property Summary |
|---|
| Building |
|---|
| Level | Rooms | Dimensions |
|---|---|---|
| Main level | Living room | Measurements not available |
| Dining room | Measurements not available | |
| Kitchen | Measurements not available | |
| Upper Level | Primary Bedroom | Measurements not available |
| Bedroom 2 | Measurements not available | |
| Bedroom 3 | Measurements not available |
| Features | |||||
|---|---|---|---|---|---|
| Closet Organizers | Oversize | Attached Garage | |||
| Dishwasher | Refrigerator | Washer/Dryer Stack-Up | |||
| Stove | Ceiling - 9ft | ||||























































