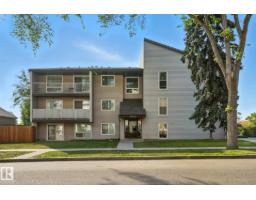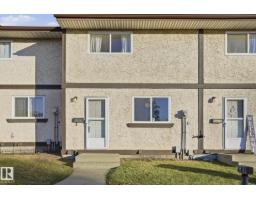4712 201 ST NW The Hamptons, Edmonton, Alberta, CA
Address: 4712 201 ST NW, Edmonton, Alberta
Summary Report Property
- MKT IDE4465683
- Building TypeHouse
- Property TypeSingle Family
- StatusBuy
- Added14 weeks ago
- Bedrooms4
- Bathrooms4
- Area1657 sq. ft.
- DirectionNo Data
- Added On14 Nov 2025
Property Overview
Located in the family-friendly community of The Hamptons. Designed for comfort and everyday functionality, this property offers a layout that supports both connection and privacy. The main floor features an open living area that flows naturally into the dining and kitchen space. Natural east and west light creates a bright and welcoming atmosphere. The kitchen offers ample cabinetry and views of the backyard. A convenient half bathroom completes the main floor. Upstairs, you'll find a family area with fireplace, three well-sized bedrooms and two full bathrooms. The primary bedroom provides its own full bathroom. While the additional bedrooms share another well-appointed full bath. The basement is a comfortable option for guests or private workspace with a fourth bedroom and full bathroom. Double attached insulated garage perfect for the long winter months. The backyard adds to the home’s lifestyle appeal. This home is close to walking paths, parks, schools, shopping, and major commuter routes!!! (id:51532)
Tags
| Property Summary |
|---|
| Building |
|---|
| Level | Rooms | Dimensions |
|---|---|---|
| Basement | Bedroom 4 | 2.88 m x 3.39 m |
| Recreation room | 6.71 m x 4.48 m | |
| Main level | Living room | 4.79 m x 4.59 m |
| Dining room | 2.79 m x 3.58 m | |
| Kitchen | 3.8 m x 3.58 m | |
| Upper Level | Family room | 4.73 m x 5.26 m |
| Primary Bedroom | 3.37 m x 4.41 m | |
| Bedroom 2 | 3.18 m x 3.07 m | |
| Bedroom 3 | 2.91 m x 3.67 m |
| Features | |||||
|---|---|---|---|---|---|
| Attached Garage | Dishwasher | Dryer | |||
| Hood Fan | Refrigerator | Washer | |||
| Window Coverings | |||||












































