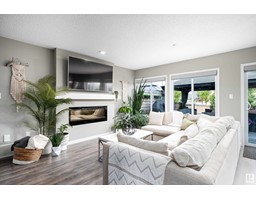#48 1304 Rutherford RD SW Rutherford (Edmonton), Edmonton, Alberta, CA
Address: #48 1304 Rutherford RD SW, Edmonton, Alberta
Summary Report Property
- MKT IDE4440445
- Building TypeRow / Townhouse
- Property TypeSingle Family
- StatusBuy
- Added7 weeks ago
- Bedrooms2
- Bathrooms3
- Area1648 sq. ft.
- DirectionNo Data
- Added On05 Jun 2025
Property Overview
Welcome to the Exclusive Pivot in Rutherford. This immaculate unit with rooftop patio, heated 4 car Garage 31' deep x 20' wide is simply STUNNING! The open concept 2nd level is your entertainment zone, with an upgraded kitchen with quartz countertops, waterfall island, open to your dining and living room areas, with expansive windows fill the space with natural light all day, but enjoy your privacy with custom window coverings. Enjoy morning coffee on your deck which faces the walking trails accessible from your backyard. Built in desk area and powder room complete this level. The 3rd floor includes a dual primary set up with 2 spacious bedrooms with ensuite bathrooms, closet space plus a convenient laundry area. At the top is your 700 sqft rooftop terrace with duradek flooring, pergola, NG connection, hose Bib, and storage room. Your private oasis, whether you are hosting friends for a barbecue, enjoying sunrise yoga, or sipping a glass of wine - this space will be where you want to be. (id:51532)
Tags
| Property Summary |
|---|
| Building |
|---|
| Land |
|---|
| Level | Rooms | Dimensions |
|---|---|---|
| Main level | Living room | 5.32 m x 3.88 m |
| Dining room | 5.8 m x 3 m | |
| Kitchen | 5.21 m x 3.88 m | |
| Upper Level | Primary Bedroom | 5.32 m x 3.31 m |
| Bedroom 2 | 4.22 m x 3.31 m |
| Features | |||||
|---|---|---|---|---|---|
| No Smoking Home | Attached Garage | Dishwasher | |||
| Dryer | Garage door opener remote(s) | Garage door opener | |||
| Microwave Range Hood Combo | Refrigerator | Stove | |||
| Washer | Window Coverings | Central air conditioning | |||
| Ceiling - 9ft | |||||






















































































