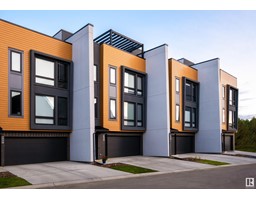5443 Crabapple LO SW The Orchards At Ellerslie, Edmonton, Alberta, CA
Address: 5443 Crabapple LO SW, Edmonton, Alberta
Summary Report Property
- MKT IDE4440441
- Building TypeDuplex
- Property TypeSingle Family
- StatusBuy
- Added7 weeks ago
- Bedrooms3
- Bathrooms3
- Area1747 sq. ft.
- DirectionNo Data
- Added On05 Jun 2025
Property Overview
This absolutely stunning 1,747 sqft duplex is move-in ready and this gem located in the desirable community of The Orchards. Immaculately maintained, this beautiful home offers a perfect blend of comfort + style, making it an ideal choice for families + individuals alike. The open concept main floor is designed for modern living + entertaining. It boasts, enormous island, ample cabinetry + counter space, walk-in pantry, large living room with electric fireplace to enjoy during the cooler evenings. Step outside to enjoy the exquisite outdoor area, featuring a beautiful deck with gazebo + privacy curtains + natural gas hookup for BBQ + fire table. The upper level of this home offers large bonus room, a versatile space that can be used as a family room, office, or play area, primary bedroom with walk-in closet + 4-piece ensuite, two additional nicely sized bedrooms + 4 piece bathroom and laundry room. Other features, Custom window coverings and Central AC. Room to grow with the unfinished basement space. (id:51532)
Tags
| Property Summary |
|---|
| Building |
|---|
| Land |
|---|
| Level | Rooms | Dimensions |
|---|---|---|
| Main level | Living room | 5.64 m x 4.71 m |
| Kitchen | 4.65 m x 5.73 m | |
| Upper Level | Primary Bedroom | 4.67 m x 5.68 m |
| Bedroom 2 | 2.81 m x 4.01 m | |
| Bedroom 3 | 3.4 m x 3.9 m | |
| Bonus Room | 4.19 m x 5.14 m | |
| Laundry room | 1.52 m x 2.06 m |
| Features | |||||
|---|---|---|---|---|---|
| Flat site | Attached Garage | Dishwasher | |||
| Dryer | Garage door opener remote(s) | Garage door opener | |||
| Microwave Range Hood Combo | Refrigerator | Stove | |||
| Central Vacuum | Washer | Window Coverings | |||
| Central air conditioning | |||||






















































































