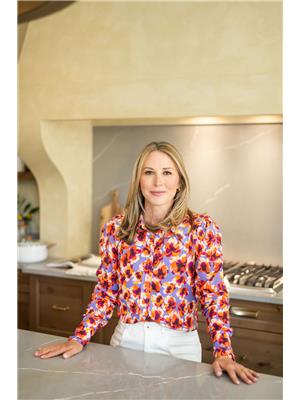4830 TERWILLEGAR CM NW South Terwillegar, Edmonton, Alberta, CA
Address: 4830 TERWILLEGAR CM NW, Edmonton, Alberta
Summary Report Property
- MKT IDE4392426
- Building TypeDuplex
- Property TypeSingle Family
- StatusBuy
- Added2 weeks ago
- Bedrooms3
- Bathrooms3
- Area1218 sq. ft.
- DirectionNo Data
- Added On17 Jun 2024
Property Overview
South Edmonton 2 story duplex located in popular community of Terwillegar - minutes away from Terwillegar Recreation Centre and walking distance to parks, schools, and amenities. This FRESHLY PAINTED 1,218 sq.ft. home boasts 3 bedrooms + 2.5 bathrooms and a fully finished basement. Main floor has open floor plan with plenty of windows with laminate flooring and blinds throughout. Spacious dining area and kitchen with newer stainless-steel appliances has patio doors that step onto West facing deck. Upstairs you will find two Master bedrooms with their own walk-in closets and ensuites. Basement is fully finished with a family room, bedroom and laundry room that is also roughed in for a bathroom. Backyard is fully fenced complete with garage pad and parking pad to accommodate 4 vehicles. This property is situated next to a walking path creating extra light and privacy for your home. Perfect opportunity for savvy investors, first time home buyers or empty nesters. (id:51532)
Tags
| Property Summary |
|---|
| Building |
|---|
| Level | Rooms | Dimensions |
|---|---|---|
| Basement | Family room | Measurements not available |
| Bedroom 3 | Measurements not available | |
| Main level | Living room | Measurements not available |
| Dining room | Measurements not available | |
| Kitchen | Measurements not available | |
| Upper Level | Primary Bedroom | Measurements not available |
| Bedroom 2 | Measurements not available |
| Features | |||||
|---|---|---|---|---|---|
| See remarks | Park/reserve | Lane | |||
| No Smoking Home | Parking Pad | Rear | |||
| Dishwasher | Dryer | Microwave Range Hood Combo | |||
| Refrigerator | Stove | Washer | |||
| Window Coverings | |||||









































