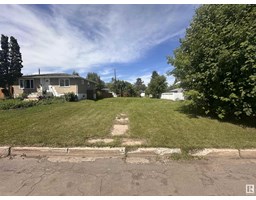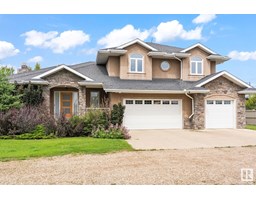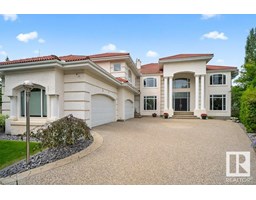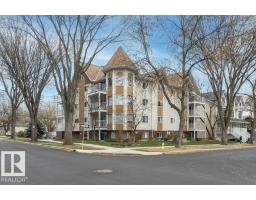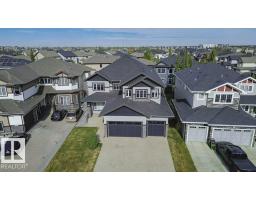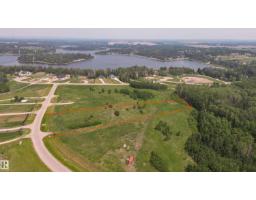4835 MACTAGGART CREST CT NW MacTaggart, Edmonton, Alberta, CA
Address: 4835 MACTAGGART CREST CT NW, Edmonton, Alberta
Summary Report Property
- MKT IDE4460889
- Building TypeHouse
- Property TypeSingle Family
- StatusBuy
- Added12 weeks ago
- Bedrooms6
- Bathrooms7
- Area4865 sq. ft.
- DirectionNo Data
- Added On04 Oct 2025
Property Overview
This Mediterranean-inspired home in the Estates of Mactaggart boasts 4,864 sq. ft. 6 beds 7 baths. Fully finished basement 7,217 sf of beautifully designed, flowing total space. Entertain and relaxation in the open-concept layout centres around a natural stone two-way fireplace, seamlessly connecting the great room to a covered outdoor patio. Tranquil retreat to private 2nd floor covered balcony, with hot tub & direct access from the primary & guest suites. The gourmet kitchen has solid cherry wood cabinets, top-of-the-line appliances, granite countertops, & a spacious nook.. Exceptional craftsmanship, solid maple hardwood floors & stairs to the grand two-story foyer with natural stone flooring. The primary suite’s 2-way fireplace & the tasteful sandstone exterior further elevate this home’s elegance. 6 generous bedrooms, each has walk-in closets & private ensuites, plus a versatile 2nd floor bonus room. With an oversized triple garage, this home offers unparalleled space, comfort, and sophistication. (id:51532)
Tags
| Property Summary |
|---|
| Building |
|---|
| Land |
|---|
| Level | Rooms | Dimensions |
|---|---|---|
| Lower level | Bedroom 6 | 4.14 m x 4.35 m |
| Recreation room | 7.5 m x 9.58 m | |
| Main level | Living room | 5.03 m x 6.69 m |
| Dining room | 5.04 m x 4.52 m | |
| Kitchen | 4.57 m x 5.35 m | |
| Family room | 4.57 m x 4.72 m | |
| Den | 3.39 m x 3.02 m | |
| Bedroom 5 | 4.57 m x 5.44 m | |
| Breakfast | 4.57 m x 3.07 m | |
| Upper Level | Primary Bedroom | 4.57 m x 6.23 m |
| Bedroom 2 | 4.58 m x 4.85 m | |
| Bedroom 3 | 4.63 m x 3.95 m | |
| Bedroom 4 | 4.57 m x 7.16 m | |
| Bonus Room | 4.67 m x 3.99 m |
| Features | |||||
|---|---|---|---|---|---|
| Attached Garage | Dishwasher | Dryer | |||
| Garage door opener remote(s) | Garage door opener | Oven - Built-In | |||
| Microwave | Refrigerator | ||||













































































