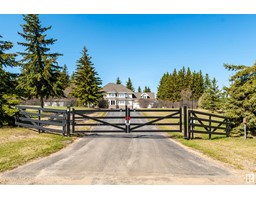4951 TERWILLEGAR CM NW Terwillegar Towne, Edmonton, Alberta, CA
Address: 4951 TERWILLEGAR CM NW, Edmonton, Alberta
Summary Report Property
- MKT IDE4442764
- Building TypeRow / Townhouse
- Property TypeSingle Family
- StatusBuy
- Added6 days ago
- Bedrooms3
- Bathrooms4
- Area1964 sq. ft.
- DirectionNo Data
- Added On29 Jun 2025
Property Overview
FABULOUS NEW YORK STYLE END UNIT!!! This half duplex in Terwillegar Towne is bursting with charm and ready for immediate possession! NO CONDO FEES! This amazing home offers an open and spacious design with hardwood floors, large living room and a beautiful kitchen. Featuring an abundance of cabinetry & Quartz countertops, appliances and pantry plus dining area. Main floor laundry and powder room. The upper level offers 2 generous bedrooms and a 4 piece bathroom. The loft area is private and features the Primary Bedroom with walk-in closet and a GORGEOUS SPA-LIKE ensuite! FULLY FINISHED BASEMENT with massive family room, electric fireplace, 3 piece bathroom, utility room and storage space. Enjoy the lovely backyard with deck and double detached garage! Prime location close to great amenities, transit and just a short walk to the trendy and popular, Remedy Cafe! Come live in one of south Edmonton's most sought after communities. See it today! Visit REALTOR® website for more information. (id:51532)
Tags
| Property Summary |
|---|
| Building |
|---|
| Land |
|---|
| Level | Rooms | Dimensions |
|---|---|---|
| Basement | Family room | Measurements not available |
| Utility room | Measurements not available | |
| Main level | Living room | Measurements not available |
| Dining room | Measurements not available | |
| Kitchen | Measurements not available | |
| Upper Level | Primary Bedroom | Measurements not available |
| Bedroom 2 | Measurements not available | |
| Bedroom 3 | Measurements not available | |
| Laundry room | Measurements not available |
| Features | |||||
|---|---|---|---|---|---|
| Detached Garage | Dishwasher | Dryer | |||
| Hood Fan | Refrigerator | Stove | |||
| Washer | |||||

























































