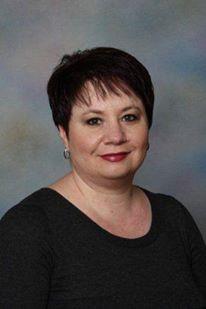#5 10240 90 ST NW Riverdale, Edmonton, Alberta, CA
Address: #5 10240 90 ST NW, Edmonton, Alberta
Summary Report Property
- MKT IDE4392235
- Building TypeRow / Townhouse
- Property TypeSingle Family
- StatusBuy
- Added2 weeks ago
- Bedrooms3
- Bathrooms4
- Area2054 sq. ft.
- DirectionNo Data
- Added On16 Jun 2024
Property Overview
True Urban Living! AMAZING LOCATION. Nestled in the beautiful community of Riverdale this townhouse has over 2000sqft of living space, 3 bedrooms, 3,5 baths, double attached garage (Tandem). Executive finishing throughout: granite counters, double sided gas fireplace, hardwood flooring & more. Entering the home you will love the open concept main floor spacious kitchen with ample counter & storage space. Open to the kitchen is the large dining area & living room and a balcony. The laundry room and 2PC bath completes this level. On the 2nd level you will love the master bedroom with 4 PC bath & walk-in closet, Bedrooms 2 & 3 are both a good size & 4-PC bath. Continue to the 3rd floor with the open concept bonus room (vaulted ceilings), 3-piece bath, and roof top patio with incredible views. Recent updates: AC 2020, Furnace and HWT 2023, Washer and Dryer 2023, Roof 2020, New blinds, New garage opener, New paint, Salt water softener, Air purifier. Garage with floor drain and water. (id:51532)
Tags
| Property Summary |
|---|
| Building |
|---|
| Land |
|---|
| Level | Rooms | Dimensions |
|---|---|---|
| Basement | Mud room | 2.47 m x 2.18 m |
| Main level | Living room | 5.36 m x 3.82 m |
| Dining room | 2.76 m x 2.34 m | |
| Kitchen | 3.77 m x 2.94 m | |
| Laundry room | 2.19 m x 1.61 m | |
| Upper Level | Primary Bedroom | 4.51 m x 3.83 m |
| Bedroom 2 | 3.54 m x 3.04 m | |
| Bedroom 3 | 3.54 m x 2.96 m | |
| Bonus Room | 3.04 m x 2.58 m | |
| Recreation room | 3.63 m x 3.04 m |
| Features | |||||
|---|---|---|---|---|---|
| Corner Site | No Smoking Home | Attached Garage | |||
| Dishwasher | Dryer | Garage door opener remote(s) | |||
| Garage door opener | Microwave Range Hood Combo | Refrigerator | |||
| Stove | Central Vacuum | Washer | |||
| Water softener | Window Coverings | Central air conditioning | |||



































































