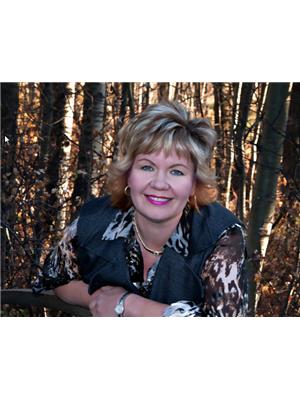#5 13119 209 ST NW NW Trumpeter Area, Edmonton, Alberta, CA
Address: #5 13119 209 ST NW NW, Edmonton, Alberta
Summary Report Property
- MKT IDE4409775
- Building TypeHouse
- Property TypeSingle Family
- StatusBuy
- Added5 weeks ago
- Bedrooms3
- Bathrooms3
- Area1375 sq. ft.
- DirectionNo Data
- Added On03 Dec 2024
Property Overview
Welcome to The Village at Trumpeter! Never lived in brand new 2 storey/1375 +/- sf Home. This detached single family home gives you the opportunity to purchase a brand new single family home for the price of a duplex. This is a bare land condo which means you own the lot as well! Matte black accents add a modern contrast to the overall brightness(southern windows) and airiness of the home. The main floor has a 2 piece bathroom and an open concept living/dining/kitchen with white cabinets and quartz countertops. Upgraded appliances from Trail. Upstairs there are 3 bedrooms total, with a 4 piece main bathroom and 4 piece primary ensuite and a conveniently second floor laundry space. The primary bedroom also has a good size walk in closet! Single attached garage. Best of all, this property comes fully fenced and landscaped with a deck! Located close to all amenities and easy access to major roads like the Henday and Yellowhead trail. (id:51532)
Tags
| Property Summary |
|---|
| Building |
|---|
| Land |
|---|
| Level | Rooms | Dimensions |
|---|---|---|
| Main level | Living room | Measurements not available |
| Dining room | Measurements not available | |
| Kitchen | Measurements not available | |
| Upper Level | Primary Bedroom | Measurements not available |
| Bedroom 2 | Measurements not available | |
| Bedroom 3 | Measurements not available |
| Features | |||||
|---|---|---|---|---|---|
| Cul-de-sac | Closet Organizers | No Animal Home | |||
| No Smoking Home | Attached Garage | Dishwasher | |||
| Dryer | Hood Fan | Refrigerator | |||
| Stove | Washer | Vinyl Windows | |||











































