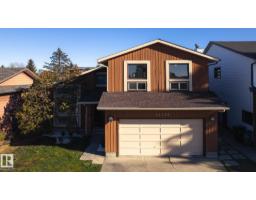514 79 ST SW Ellerslie, Edmonton, Alberta, CA
Address: 514 79 ST SW, Edmonton, Alberta
Summary Report Property
- MKT IDE4467044
- Building TypeHouse
- Property TypeSingle Family
- StatusBuy
- Added4 weeks ago
- Bedrooms4
- Bathrooms3
- Area1426 sq. ft.
- DirectionNo Data
- Added On29 Nov 2025
Property Overview
Bright and open plan. BRAND NEW Shingles Nov 25). Spacious kitchen open to the dining room with access to raised deck and back yard. Brandon IV Model by Bedrock Homes. BRAND NEW (Oct 25) Vinal plank floors throughout the main floor kitchen, dinning, living room, 2 bathrooms and foyer. BRAND NEW (Oct 25) Carpet in all 4 bedrooms and Lower level Family Room. Large bay window and good sized walk in closet in primary bedroom also includes a good sized ensuite with a double soaker tub and separate Shower all on your own private floor. 2nd and 3rd Bedrooms on main floor. Fully Finished bright Basement with 4th Bedroom huge Family Room, full Bathroom and dedicated laundry room. Central Vacuum System, Gas line in fully insulated and drywalled Double Attached Garage Ready to be heated. Fully fenced yard with large Deck with views onto the Park. All this just a hop skip and a jump to parks, Shops, and more. Great home for a growing family. Move in before Christmas. (id:51532)
Tags
| Property Summary |
|---|
| Building |
|---|
| Land |
|---|
| Level | Rooms | Dimensions |
|---|---|---|
| Basement | Family room | 3.87 m x 7.62 m |
| Bedroom 4 | 3.26 m x 4.25 m | |
| Laundry room | 3.26 m x 2.74 m | |
| Main level | Living room | 5.19 m x 3.79 m |
| Dining room | 3.03 m x 4.44 m | |
| Kitchen | 2.66 m x 4.73 m | |
| Bedroom 2 | 3.43 m x 2.66 m | |
| Bedroom 3 | 3.42 m x 3.12 m | |
| Upper Level | Primary Bedroom | 3.35 m x 4.97 m |
| Features | |||||
|---|---|---|---|---|---|
| Corner Site | See remarks | No back lane | |||
| Park/reserve | Attached Garage | Dishwasher | |||
| Dryer | Garage door opener remote(s) | Garage door opener | |||
| Hood Fan | Refrigerator | Stove | |||
| Washer | |||||






























































































