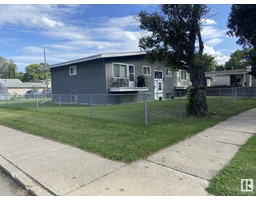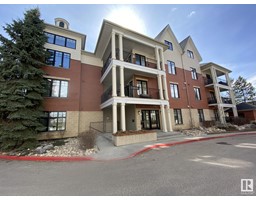520 TWIN BROOKS BAY BA NW Twin Brooks, Edmonton, Alberta, CA
Address: 520 TWIN BROOKS BAY BA NW, Edmonton, Alberta
Summary Report Property
- MKT IDE4444570
- Building TypeHouse
- Property TypeSingle Family
- StatusBuy
- Added8 weeks ago
- Bedrooms4
- Bathrooms3
- Area2433 sq. ft.
- DirectionNo Data
- Added On27 Jun 2025
Property Overview
Welcome to this large FULL A/C, 4Bdrms, 3Bath, 2432Sq.Ft 2Storey, 24x22 Insulated Double Att. Garage on a 6982Sq.Ft. PIE LOT KEYHOLE CRESCENT BACKING G.P. NICH. SCHOOL YARD in the amazing community of TWIN BROOKS! Upon entry you are greeted with HARDWOOD throughout the entire home w/a 16Ft. Front entrance w/a Sunken Formal Living Room & Separate Dining Room for 8+Guests, Bright Kitchen with 7-White Appliances including a B.I. Stove Top, DOUBLE OVENS, Corner Pantry, w/a Dinette eating area for another 6+Guests, next to the Main Floor FAMILY ROOM w/a Gas Fireplace. There is also a main floor 4th Bdrm, 2pc Powder Room, A lg Storage Closet & Walk-In Closet off the garage. The Upper Floor has an OVERSIZED PRIMARY Bdrm w/a Lg Walk-In Closet & a Full 5pc ENSUITE w/a 2-Person Jacuzzi Tub, Separate Shower & Water Closet, along with 2 Bdrms, a Full 4pc Bath & an UPPER LAUNDRY ROOM! There is a newer COMPOSITE DECK in your private backyard w/a quick 5min walk to K-6 Schools, Bike Trails, The New LRT & HENDAY DRIVE! (id:51532)
Tags
| Property Summary |
|---|
| Building |
|---|
| Land |
|---|
| Level | Rooms | Dimensions |
|---|---|---|
| Basement | Utility room | st |
| Main level | Living room | 4.53 m x 3.64 m |
| Dining room | 4.27 m x 3.27 m | |
| Kitchen | 3.74 m x 3.63 m | |
| Family room | 4.79 m x 4.72 m | |
| Bedroom 4 | 3.48 m x 3.08 m | |
| Breakfast | 3.65 m x 3.21 m | |
| Storage | 2.36 m x 1.39 m | |
| Upper Level | Primary Bedroom | 4.56 m x 3.85 m |
| Bedroom 2 | 3.03 m x 2.97 m | |
| Bedroom 3 | 3.7 m x 3.25 m | |
| Laundry room | 2.4 m x 2.17 m |
| Features | |||||
|---|---|---|---|---|---|
| Cul-de-sac | Private setting | Flat site | |||
| Park/reserve | Closet Organizers | No Animal Home | |||
| No Smoking Home | Attached Garage | Oversize | |||
| Dishwasher | Dryer | Garage door opener remote(s) | |||
| Garage door opener | Garburator | Microwave Range Hood Combo | |||
| Storage Shed | Stove | Central Vacuum | |||
| Washer | Window Coverings | Refrigerator | |||
| Central air conditioning | |||||































































































