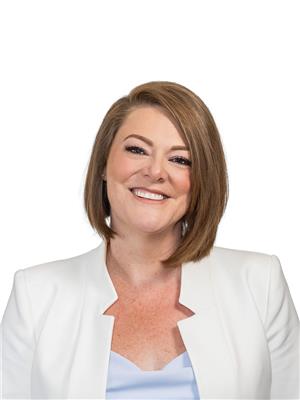521 BUTTERWORTH WY NW Bulyea Heights, Edmonton, Alberta, CA
Address: 521 BUTTERWORTH WY NW, Edmonton, Alberta
Summary Report Property
- MKT IDE4427595
- Building TypeHouse
- Property TypeSingle Family
- StatusBuy
- Added6 days ago
- Bedrooms4
- Bathrooms4
- Area2161 sq. ft.
- DirectionNo Data
- Added On27 Mar 2025
Property Overview
Welcome to this beautifully maintained 4 bedroom & 4 bathroom + den, 1 & 1/2 Storey, where charm & functionality meet in a perfect blend. Located in a peaceful neighborhood of Bulyea Heights, this home offers a bright, open atmosphere with an abundance of natural light streaming through large windows on every floor. The 16’ vaulted ceilings give the space a grand airy feel that’s both inviting & comfortable. Meticulously cared for, this home is in impeccable condition, allowing you to move in with complete peace of mind. Each floor has been thoughtfully designed to maximize space & flow, making it ideal for family living & entertaining. Major renovations completed in 2017 include an entire kitchen remodel, all 4 bathrooms, stone fireplace surround, ceramic tile floors & paint. Whether you’re relaxing in the cozy spaces or enjoying the gorgeous outdoor area, you’ll feel right at home. This home is a true standout with everything you need & more. See more features, sheet attached. (id:51532)
Tags
| Property Summary |
|---|
| Building |
|---|
| Land |
|---|
| Level | Rooms | Dimensions |
|---|---|---|
| Basement | Bedroom 4 | 8'10" x 12'6" |
| Recreation room | 16'10" x 28'1 | |
| Other | 23'10" x 27'1 | |
| Main level | Living room | 13'1" x 13'6" |
| Dining room | 17'3" x 11'3" | |
| Kitchen | 15'8" x 18'2" | |
| Family room | 21'6" x 13'4" | |
| Den | 9'10" x 9'2 | |
| Laundry room | 9'10" x 6'1" | |
| Upper Level | Primary Bedroom | 13'2" x 19'11 |
| Bedroom 2 | 9'3" x 15'1" | |
| Bedroom 3 | 9'4" x 16'1" |
| Features | |||||
|---|---|---|---|---|---|
| Flat site | No back lane | No Smoking Home | |||
| Attached Garage | Dishwasher | Dryer | |||
| Freezer | Hood Fan | Microwave | |||
| Stove | Central Vacuum | Washer | |||
| Window Coverings | Wine Fridge | Vinyl Windows | |||




















































































