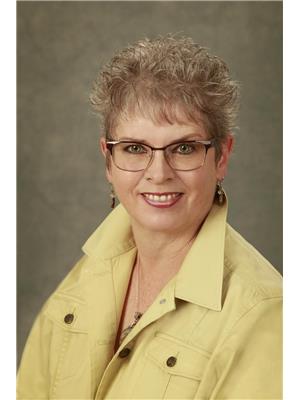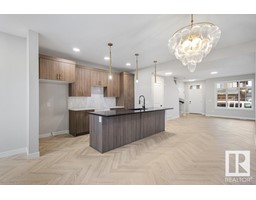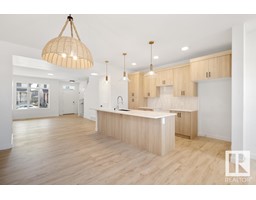5275 EDGEMONT BV NW Edgemont_EDMO, Edmonton, Alberta, CA
Address: 5275 EDGEMONT BV NW, Edmonton, Alberta
Summary Report Property
- MKT IDE4393134
- Building TypeHouse
- Property TypeSingle Family
- StatusBuy
- Added1 weeks ago
- Bedrooms3
- Bathrooms3
- Area1664 sq. ft.
- DirectionNo Data
- Added On17 Jun 2024
Property Overview
Welcome to this impeccably cared for and FULLY LANDSCAPED property in the dynamic community of Edgemont, built by Brookfield Residential. With a modern exterior, this 1664 square foot home is UNIQUE and STUNNING in design. Step inside and be greeted by an open and inviting floor plan. The perfectly designed living-room steps up to the large dining area, which flows conveniently into a CULINARY ENTHUSIASTS DREAM KITCHEN featuring sleek finishes, quartz countertops and stainless steel appliances. The main level is completed with a 2 PIECE BATHROOM and a MODERN CURVED STAIRCASE leading to the upper level. Upstairs is carpeted, LARGE BONUS ROOM, laundry area, 2 SPACIOUS bedrooms, full main bathroom, LARGE PRIMARY BEDROOM with a 3 piece ensuite. You will enjoy walking distance to Wedgewood Ravine, several walking trails, Edgemont Park and Playground, and the FUTURE K-9 Public school due to open in 2025. The Balance of the ALBERTA NEW HOME WARRANTY PROGRAM is available on this property. (id:51532)
Tags
| Property Summary |
|---|
| Building |
|---|
| Level | Rooms | Dimensions |
|---|---|---|
| Main level | Living room | 3.84 m x 5.76 m |
| Dining room | 3.03 m x 4.41 m | |
| Kitchen | 3.93 m x 3.67 m | |
| Upper Level | Primary Bedroom | 3.99 m x 3.59 m |
| Bedroom 2 | 3.68 m x 2.71 m | |
| Bedroom 3 | 3.09 m x 2.94 m | |
| Bonus Room | 3.48 m x 3.4 m |
| Features | |||||
|---|---|---|---|---|---|
| Flat site | Paved lane | No Animal Home | |||
| No Smoking Home | Level | Parking Pad | |||
| Rear | Dishwasher | Hood Fan | |||
| Refrigerator | Washer/Dryer Stack-Up | Stove | |||
| Vinyl Windows | |||||






































































