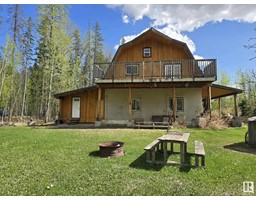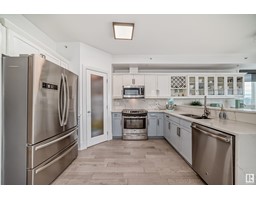#5418 7335 South Terwillegar DR NW South Terwillegar, Edmonton, Alberta, CA
Address: #5418 7335 South Terwillegar DR NW, Edmonton, Alberta
Summary Report Property
- MKT IDE4417318
- Building TypeApartment
- Property TypeSingle Family
- StatusBuy
- Added12 weeks ago
- Bedrooms2
- Bathrooms2
- Area837 sq. ft.
- DirectionNo Data
- Added On08 Jan 2025
Property Overview
Wonderfully kept TOP FLOOR 837 sq.ft. 2 bedroom, 2 bathroom condo with VAULTED CEILINGS! This property will make a great first home or investment property for the savvy buyer. The unit is bright from the East/SE views, which really showcase the extra-tall ceiling you get from being on the top floor. It has great space throughout, in-suite laundry, and an outdoor parking stall right by the main entrance. The complex is located across the street from groceries, restaurants, bank, a drug store, and so many more fantastic places to check out...no need to spend money on food delivery when so many great places are right outside your door! Plus, it is just off of the Anthony Henday and on a bus route, so you can get around no matter how you commute. Other great features are that the complex is across the street from a park, close to the Terwillegar Rec Center, and small pets are allowed with board approval! This property will not last!!! (id:51532)
Tags
| Property Summary |
|---|
| Building |
|---|
| Level | Rooms | Dimensions |
|---|---|---|
| Main level | Living room | 3.73 × 4.21 |
| Dining room | 2.36 × 2.02 | |
| Kitchen | 3.79 × 2.98 | |
| Primary Bedroom | 3.20 × 3.41 | |
| Bedroom 2 | 2.98 × 3.79 | |
| Laundry room | 3.64 × 1.87 |
| Features | |||||
|---|---|---|---|---|---|
| Closet Organizers | Stall | Dishwasher | |||
| Dryer | Hood Fan | Refrigerator | |||
| Stove | Washer | Window Coverings | |||
| Vinyl Windows | |||||























































