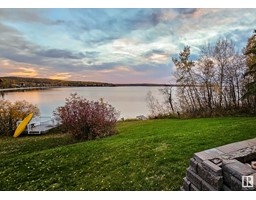#55 655 WATT BV SW Walker, Edmonton, Alberta, CA
Address: #55 655 WATT BV SW, Edmonton, Alberta
Summary Report Property
- MKT IDE4414335
- Building TypeRow / Townhouse
- Property TypeSingle Family
- StatusBuy
- Added3 weeks ago
- Bedrooms2
- Bathrooms3
- Area1550 sq. ft.
- DirectionNo Data
- Added On11 Dec 2024
Property Overview
Amazing home in South Edmonton that you have to see it to believe it! This Modern End unit open concept townhouse has an incredible design with over 1,500 sqft, a chef's dream kitchen, & dining room with built in buffet with loads of natural light from all angles! The large island is great for meals & lounging while the dining & living rooms are so spacious you will feel like you just bought a luxury home! Natural colours with granite counters, gorgeous high ceilings & modern laminate floors, & even central air, high efficient furnace/water tank, & of course the unique double primary bedroom design on the upper level that includes the laundry area. Both primary rooms boast a full bath en-suite & loads of closet space that make a great first home or investment potential for all ages & lifestyles! Walk-out the main level through your flex room, storage room, & 2 car garage across the green space to your private social room & high quality gym! Truly a Rare Home & amenities like this are hard to find! (id:51532)
Tags
| Property Summary |
|---|
| Building |
|---|
| Level | Rooms | Dimensions |
|---|---|---|
| Main level | Living room | Measurements not available |
| Dining room | Measurements not available | |
| Kitchen | Measurements not available | |
| Upper Level | Primary Bedroom | 5.35 m x 3.77 m |
| Bedroom 2 | 3.98 m x 3.84 m |
| Features | |||||
|---|---|---|---|---|---|
| See remarks | Exterior Walls- 2x6" | Recreational | |||
| Attached Garage | Dishwasher | Garage door opener remote(s) | |||
| Microwave Range Hood Combo | Refrigerator | Washer/Dryer Stack-Up | |||
| Stove | Window Coverings | Wine Fridge | |||
| See remarks | Walk out | Central air conditioning | |||
| Ceiling - 9ft | Vinyl Windows | ||||




















































































