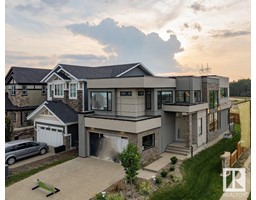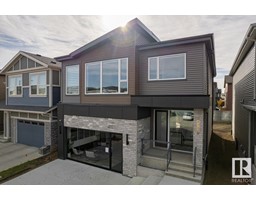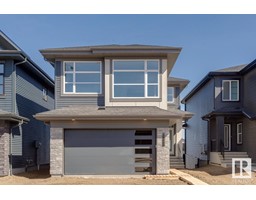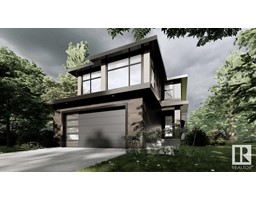5519 KOOTOOK RD SW Keswick Area, Edmonton, Alberta, CA
Address: 5519 KOOTOOK RD SW, Edmonton, Alberta
Summary Report Property
- MKT IDE4371348
- Building TypeHouse
- Property TypeSingle Family
- StatusBuy
- Added1 weeks ago
- Bedrooms3
- Bathrooms3
- Area2560 sq. ft.
- DirectionNo Data
- Added On17 Jun 2024
Property Overview
This newly designed Zen quick possession home built by Kanvi Homes will be a must-see for the modern enthusiast! Kanvi's signature contemporary floorplan design with open concept living and clear sightlines is partnered with carefully selected design choices to highlight the home. Trending wood slat features can be seen on the great room fireplace wall, encapsulated in the kitchen island and in the master suite framing the master bed. The stylish LED lighting package has been chosen to complement the contrasting black features and adds a timeless elegance to the home. The open concept floorplan is ideal for entertaining with a generous great room open to the kitchen. The kitchen has been finished with contemporary flat panel cabinetry with feature box shelves, undercabinet lighting and a full black stainless steel appliance package.The master suite is not only warmed by the wood slat feature wall, but also by a 60 Napoleon fireplace. hotos are representative (id:51532)
Tags
| Property Summary |
|---|
| Building |
|---|
| Level | Rooms | Dimensions |
|---|---|---|
| Main level | Dining room | 3.25 m x 4.88 m |
| Kitchen | 4.09 m x 3.68 m | |
| Great room | 5.28 m x 3.78 m | |
| Upper Level | Primary Bedroom | 5 m x 3.33 m |
| Bedroom 2 | 3.05 m x 4.09 m | |
| Bedroom 3 | 3.05 m x 3.58 m | |
| Recreation room | 4.55 m x 4.85 m |
| Features | |||||
|---|---|---|---|---|---|
| Park/reserve | No Animal Home | No Smoking Home | |||
| Attached Garage | Dishwasher | Hood Fan | |||
| Oven - Built-In | Microwave | Refrigerator | |||
| Stove | Walk out | Ceiling - 9ft | |||




























































