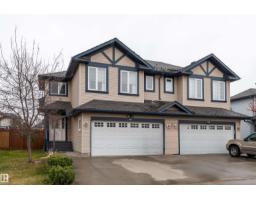5710 CAUTLEY CR SW Chappelle Area, Edmonton, Alberta, CA
Address: 5710 CAUTLEY CR SW, Edmonton, Alberta
Summary Report Property
- MKT IDE4464068
- Building TypeHouse
- Property TypeSingle Family
- StatusBuy
- Added2 weeks ago
- Bedrooms4
- Bathrooms4
- Area2201 sq. ft.
- DirectionNo Data
- Added On03 Nov 2025
Property Overview
Prepare to be impressed! This 2,200 sq ft modern home with a LEGAL BASEMENT SUITE features bright, open spaces, elegant finishes, and stylish touches. Enjoy the HIGH CEILINGS, light colours, and blue accents creating a clean, new look. The OPEN-TO-BELOW main floor features a bright living area with a sleek fireplace, an ISLAND KITCHEN with UPGRADED APPLIANCES, and a WALK-THROUGH PANTRY for everyday convenience. Upstairs, cozy carpet flooring leads to a spacious primary suite with a 5-PIECE ENSUITE and WALK-IN CLOSET. With 3 BEDROOMS and 2.5 BATHROOMS above ground, there’s plenty of room for a big family. The BASEMENT SUITE includes a modern KITCHEN, spacious living room, BEDROOM, a DEN, separate LAUNDRY, a FULL BATH, and a separate entrance. Step outside to a FENCED BACKYARD, a DECK, and a WALKING TRAIL at the back of the house. Complete with AIR CONDITIONING, a WATER SOFTENER, and a DOUBLE ATTACHED GARAGE. Located near airport, schools, shopping, and golf courses. Your dream home awaits! (id:51532)
Tags
| Property Summary |
|---|
| Building |
|---|
| Land |
|---|
| Level | Rooms | Dimensions |
|---|---|---|
| Basement | Den | 3.53 m x 2.4 m |
| Lower level | Bedroom 4 | 3.63 m x 3.63 m |
| Second Kitchen | 1.84 m x 4.74 m | |
| Utility room | 1.82 m x 5.81 m | |
| Main level | Living room | 3.93 m x 4.85 m |
| Dining room | 3.65 m x 3.64 m | |
| Kitchen | 3.66 m x 4.09 m | |
| Upper Level | Family room | 4.45 m x 3.7 m |
| Primary Bedroom | 4.25 m x 5.46 m | |
| Bedroom 2 | 2.82 m x 4.8 m | |
| Bedroom 3 | 2.84 m x 3.39 m | |
| Laundry room | 3.06 m x 1.8 m |
| Features | |||||
|---|---|---|---|---|---|
| No back lane | Attached Garage | Dishwasher | |||
| Garage door opener remote(s) | Garage door opener | Hood Fan | |||
| Microwave Range Hood Combo | Oven - Built-In | Microwave | |||
| Refrigerator | Stove | Water softener | |||
| Window Coverings | Dryer | Two Washers | |||
| Suite | Central air conditioning | Ceiling - 9ft | |||
















































































