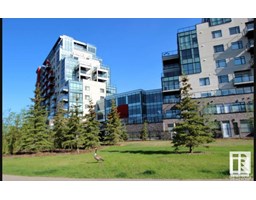5820 110 ST NW Pleasantview (Edmonton), Edmonton, Alberta, CA
Address: 5820 110 ST NW, Edmonton, Alberta
Summary Report Property
- MKT IDE4451803
- Building TypeHouse
- Property TypeSingle Family
- StatusBuy
- Added26 weeks ago
- Bedrooms3
- Bathrooms4
- Area3100 sq. ft.
- DirectionNo Data
- Added On08 Aug 2025
Property Overview
Welcome to a sophisticated modern design 2-storey custom home located in the desirable community of Pleasantview! Walking distance from U of A, hospitals, businesses on 82nd/Whyte ave, prestigious schools, parks and many others amenities! Offering 3100 sq ft of living space this home features a spacious open concept layout with features like a large waterfall island kitchen, highend appliances, Taj Mahal quartz, sophisticated custom cabinetry, lighting and much more. Double garage attached, the main floor includes a spacious living room, kitchen w/pantry, powder room, a den, dining room and another spacious open to below family room overlooking the deck and backyard. The upper floor includes oversized windows throughout the home providing tons of natural light, to bonus room and balcony, laundry, 3 master beds w/ ensuites all with custom walk in closets. With a wonderful family-friendly layout and stunning design, this Pleasant-view property will truly impress you! Welcome home! (id:51532)
Tags
| Property Summary |
|---|
| Building |
|---|
| Land |
|---|
| Level | Rooms | Dimensions |
|---|---|---|
| Main level | Living room | 15’-6 x 11’-8 |
| Dining room | 7’-4” x 15’-0 | |
| Kitchen | 18’-0” x 15’ | |
| Family room | 16’-4” x 17’8 | |
| Den | 10’6“ x 11-0” | |
| Mud room | 10’-6” x 5” | |
| Upper Level | Primary Bedroom | 16’-2 x 15” |
| Bedroom 2 | 13” x 10’-10” | |
| Bedroom 3 | 11’-2” x 12-6 | |
| Bonus Room | 17-4” x 12” |
| Features | |||||
|---|---|---|---|---|---|
| Private setting | Flat site | No back lane | |||
| Closet Organizers | Attached Garage | Dishwasher | |||
| Dryer | Garage door opener remote(s) | Garage door opener | |||
| Microwave Range Hood Combo | Oven - Built-In | Refrigerator | |||
| Stove | Washer | Water softener | |||
| Wine Fridge | Ceiling - 10ft | ||||























