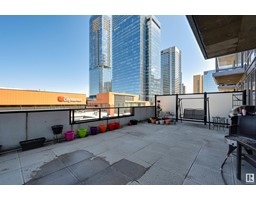#5A 10050 118 ST NW Oliver, Edmonton, Alberta, CA
Address: #5A 10050 118 ST NW, Edmonton, Alberta
Summary Report Property
- MKT IDE4409709
- Building TypeApartment
- Property TypeSingle Family
- StatusBuy
- Added1 weeks ago
- Bedrooms2
- Bathrooms2
- Area1556 sq. ft.
- DirectionNo Data
- Added On14 Dec 2024
Property Overview
Experience the pinnacle of sophisticated urban living in this expansive 1557 sq.ft. 2 bedroom, 2 bathroom condo in the prestigious Park Place. Perfectly situated steps from the Promenade and the river valley's scenic trails, this condo offers a blend of elegance, comfort, and convenience. The spacious living area, opens onto a large south-facing balcony with partial river valley views. The gourmet kitchen features sleek quartz countertops, stainless steel appliances, and an inviting southwest-facing breakfast nook. Both bathrooms are appointed with custom vanities and Corian countertops, while the primary suite boasts a 4-piece ensuite, and an additional vanity area. Other features include a in suite sauna, laundry room, air conditioning, and ample storage space. With titled underground parking, visitor parking, and social room, this quiet building offers only 3 units per floor, making it the ultimate retreat for those seeking both tranquility and proximity to vibrant city life. (id:51532)
Tags
| Property Summary |
|---|
| Building |
|---|
| Level | Rooms | Dimensions |
|---|---|---|
| Main level | Living room | 7.94 m x 4.41 m |
| Dining room | 3.68 m x 3.34 m | |
| Kitchen | 3.63 m x 3.35 m | |
| Primary Bedroom | 4.47 m x 4.29 m | |
| Bedroom 2 | 3.82 m x 3.7 m | |
| Breakfast | 2.12 m x 1.53 m |
| Features | |||||
|---|---|---|---|---|---|
| Heated Garage | Indoor | Underground | |||
| Dishwasher | Dryer | Microwave Range Hood Combo | |||
| Refrigerator | Stove | Washer | |||
| Window Coverings | Central air conditioning | ||||















































































