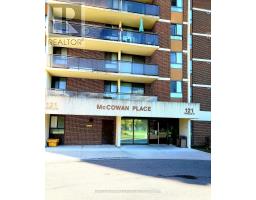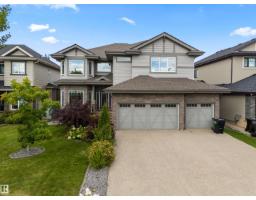6030 MILL WOODS RD S NW Meyokumin, Edmonton, Alberta, CA
Address: 6030 MILL WOODS RD S NW, Edmonton, Alberta
Summary Report Property
- MKT IDE4465459
- Building TypeRow / Townhouse
- Property TypeSingle Family
- StatusBuy
- Added5 days ago
- Bedrooms5
- Bathrooms3
- Area1204 sq. ft.
- DirectionNo Data
- Added On13 Nov 2025
Property Overview
Welcome to Erindale Place, a well-maintained and fully renovated townhouse complex in the desirable community of Meyokumin! This spacious 5-bedroom, 2.5-bath unit offers a huge living room, bedroom on the main floor and a brand new bright kitchen featuring new stainless steel appliances and quartz countertops. The primary bedroom includes a walk-through closet, 4-piece renovated ensuite, and access to a private balcony overlooking green space. Two additional bedrooms upstairs offer double closets for great storage. The fully finished basement features an office space, full bath, laundry & plenty of storage space. The fenced yard with deck is low maintenance, and parking is easy with a single carport plus second stall.Property is freshly painted.Low condo fees make this home an excellent value! Ideal for first-time buyers, families, or investors seeking affordable ownership with strong rental potential in a convenient location close to schools, parks, shopping, and transit. (id:51532)
Tags
| Property Summary |
|---|
| Building |
|---|
| Land |
|---|
| Level | Rooms | Dimensions |
|---|---|---|
| Basement | Den | 9.7 m x 9.3 m |
| Bedroom 5 | 10.3 m x 9.1 m | |
| Recreation room | 9.9 m x 11.5 m | |
| Utility room | 10.3 m x 10.11 m | |
| Main level | Living room | 10.9 m x 16.5 m |
| Kitchen | 10 m x 11.1 m | |
| Bedroom 4 | 10.4 m x 9.8 m | |
| Upper Level | Primary Bedroom | 11.1 m x 18 m |
| Bedroom 2 | 10.3 m x 9.8 m | |
| Bedroom 3 | 9.11 m x 9.3 m |
| Features | |||||
|---|---|---|---|---|---|
| Park/reserve | No Animal Home | No Smoking Home | |||
| Carport | Stall | Dishwasher | |||
| Hood Fan | Refrigerator | Washer/Dryer Stack-Up | |||
| Stove | |||||




























































