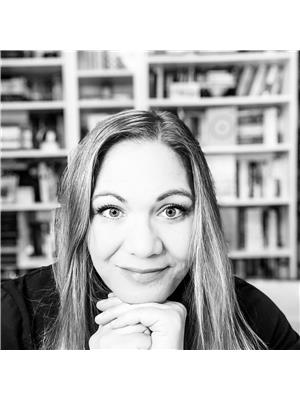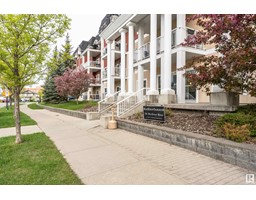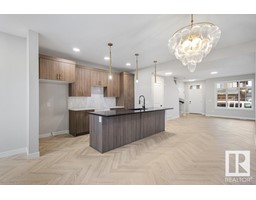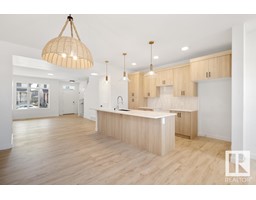#604 10518 113 ST NW Queen Mary Park, Edmonton, Alberta, CA
Address: #604 10518 113 ST NW, Edmonton, Alberta
Summary Report Property
- MKT IDE4393179
- Building TypeApartment
- Property TypeSingle Family
- StatusBuy
- Added1 weeks ago
- Bedrooms2
- Bathrooms2
- Area1166 sq. ft.
- DirectionNo Data
- Added On18 Jun 2024
Property Overview
Discover luxury MAXX Living in this stunning TOP FLOOR, CORNER 2-storey downtown condo boasting a ROOFTOP PATIO and TWO BALCONIES with breathtaking city skyline views of downtown and Rogers place. Located just steps from the vibrant ICE DISTRICT and BREWERY DISTRICT, and a quick commute to Jasper Avenue, this home offers unparalleled convenience. The primary bedroom features a den-style nook and a 3 PIECE ENSUITE, while the 2nd bedroom includes BUILT IN STORAGE and access to a Jack and Jill bathroom. The grand living room impresses with 14 FOOT CEILINGS and CUSTOM WINDOW COVERINGS, while the kitchen showcases QUARTZ COUNTERS and open views. Upstairs, enjoy additional storage and a massive rooftop patio, ideal for entertaining or soaking up summer sunshine. Includes one TITLED PARKING stall with a storage cage in a secure heated UNDERGROUND PARKADE. Experience downtown living at its finest! (id:51532)
Tags
| Property Summary |
|---|
| Building |
|---|
| Level | Rooms | Dimensions |
|---|---|---|
| Main level | Living room | 2.69 m x 5.69 m |
| Dining room | 2.59 m x 2.05 m | |
| Kitchen | 3.18 m x 4.5 m | |
| Primary Bedroom | 5.09 m x 5.6 m | |
| Bedroom 2 | 3.07 m x 3.27 m | |
| Laundry room | 1.54 m x 2.36 m | |
| Upper Level | Storage | 2.24 m x 1.61 m |
| Features | |||||
|---|---|---|---|---|---|
| See remarks | Lane | Heated Garage | |||
| Underground | See Remarks | Dishwasher | |||
| Refrigerator | Washer/Dryer Stack-Up | Stove | |||
| Window Coverings | See remarks | ||||



























































