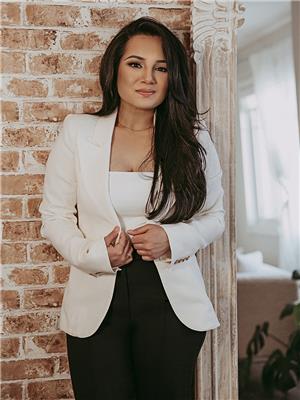60A 1530 Tamarack BV NW NW Tamarack, Edmonton, Alberta, CA
Address: 60A 1530 Tamarack BV NW NW, Edmonton, Alberta
Summary Report Property
- MKT IDE4440980
- Building TypeRow / Townhouse
- Property TypeSingle Family
- StatusBuy
- Added5 weeks ago
- Bedrooms3
- Bathrooms3
- Area1384 sq. ft.
- DirectionNo Data
- Added On09 Jun 2025
Property Overview
Welcome to this beautifully Designed Corner Unit townhouse, built in 2023 and loaded with modern charm. Offering thoughtfully designed living space, this 3-bedroom, 2.5-bathroom home is the perfect blend of comfort, style, and functionality. This home features a Double Attached Garage for your convenience, and the corner unit layout offers extra privacy and additional windows for a brighter living space. Whether you’re a First-Time Buyer, young family, or Savvy Investor, this is a Prime Opportunity. Step inside to discover sleek finishes, an open-concept layout, and plenty of natural light throughout. The spacious living and dining areas flow effortlessly into a contemporary kitchen — ideal for entertaining or relaxing with family. Enjoy your morning coffee or evening sunset from the private balcony with spectacular views. Located in a highly walkable neighborhood ASTER, you're steps away from everyday essentials — Tim Hortons, Challo Fresco, Schools, Grocery stores, Rec Center, & Highways. (id:51532)
Tags
| Property Summary |
|---|
| Building |
|---|
| Land |
|---|
| Level | Rooms | Dimensions |
|---|---|---|
| Main level | Living room | Measurements not available |
| Dining room | Measurements not available | |
| Kitchen | Measurements not available | |
| Primary Bedroom | Measurements not available | |
| Upper Level | Bedroom 2 | Measurements not available |
| Bedroom 3 | Measurements not available |
| Features | |||||
|---|---|---|---|---|---|
| Corner Site | Attached Garage | Dishwasher | |||
| Dryer | Garage door opener remote(s) | Garage door opener | |||
| Hood Fan | Refrigerator | Stove | |||
| Washer | |||||
























































