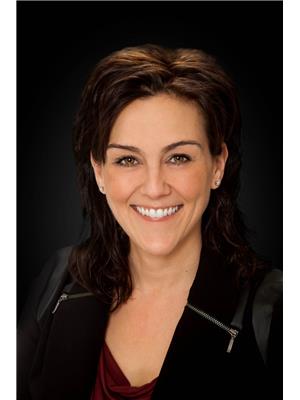6107 102A AV NW Fulton Place, Edmonton, Alberta, CA
Address: 6107 102A AV NW, Edmonton, Alberta
Summary Report Property
- MKT IDE4392227
- Building TypeHouse
- Property TypeSingle Family
- StatusBuy
- Added2 weeks ago
- Bedrooms5
- Bathrooms2
- Area1167 sq. ft.
- DirectionNo Data
- Added On16 Jun 2024
Property Overview
Well-maintained 5-bed 2-bath bungalow in Fulton Place, a vibrant east-central neighbourhood with access to Gold Bar Park and Edmontons stunning river valley trail system! This 1,167 sq. ft. home offers serious curb appeal with impeccably landscaped raised garden beds and front deck. Main level features stunning hardwood floors, wide windows and wall cut-outs to kitchen and dining space for an open floor plan feel. Updated kitchen has hardy vinyl plank flooring, stainless steel appliances, full-height white cabinets and good storage space. Three spacious bedrooms on main, plus renovated 4-pc bath. Basement is fully finished with two additional bedrooms, 3-pc bath, rec room and laundry. Fenced back yard has wooden patio space, paved walkway and an oversized single detached garage with parking pad. Upgrades include HWT 2022, furnace 2018, shingles 2016, and vinyl windows. Excellent location down the street from Fulton Ravine Park, near all the amenities at Capilano Mall on Terrace Rd/101 Avenue! (id:51532)
Tags
| Property Summary |
|---|
| Building |
|---|
| Land |
|---|
| Level | Rooms | Dimensions |
|---|---|---|
| Basement | Bedroom 4 | 5.12 m x 3.55 m |
| Laundry room | 3.7 m x 3.17 m | |
| Bedroom 5 | 4.21 m x 3.08 m | |
| Recreation room | 4.81 m x 4.45 m | |
| Main level | Living room | 5.02 m x 4.15 m |
| Dining room | 3.59 m x 2.33 m | |
| Kitchen | 2.69 m x 2.47 m | |
| Primary Bedroom | 4.71 m x 3.35 m | |
| Bedroom 2 | 3.77 m x 3.28 m | |
| Bedroom 3 | 3.76 m x 2.66 m |
| Features | |||||
|---|---|---|---|---|---|
| See remarks | Park/reserve | Lane | |||
| Oversize | Detached Garage | Dishwasher | |||
| Dryer | Refrigerator | Stove | |||
| Washer | |||||


























































