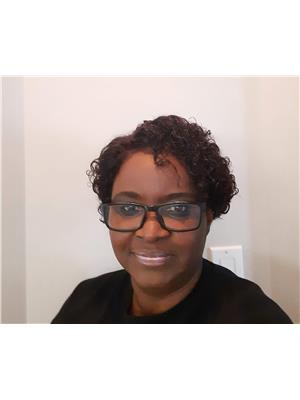618 ADAMS WY SW Ambleside, Edmonton, Alberta, CA
Address: 618 ADAMS WY SW, Edmonton, Alberta
Summary Report Property
- MKT IDE4460930
- Building TypeHouse
- Property TypeSingle Family
- StatusBuy
- Added20 weeks ago
- Bedrooms4
- Bathrooms4
- Area2283 sq. ft.
- DirectionNo Data
- Added On06 Oct 2025
Property Overview
Ambleside Welcomes You – Fabulous Family Home! Feel at home the moment you step inside this spacious, well-designed property perfect for family living. The main floor offers a bright living room, dining area with coffered ceiling, and play space. The chef’s kitchen features a massive island, pantry, and access to the deck with gas line plus backyard for BBQs and year-round fun. A 2-pce bath, laundry, and access to the double attached garage complete this level. Upstairs boasts a huge bonus room, a king-sized primary suite with walk-in closet and 5-pce ensuite with soaker tub, plus 2 additional bedrooms and full bath. The fully finished basement adds a family room, 4th bedroom, full bath, den, and storage. Enjoy hot water on demand and plenty of space for everyone. Located in desirable Ambleside, close to parks, schools, shopping, and great neighbors—this is the home you’ve been waiting for! (id:51532)
Tags
| Property Summary |
|---|
| Building |
|---|
| Land |
|---|
| Level | Rooms | Dimensions |
|---|---|---|
| Basement | Family room | 5.36 m x 9.4 m |
| Den | 2.72 m x 2.94 m | |
| Bedroom 4 | 3 m x 4.58 m | |
| Main level | Living room | 3.4 m x 4.52 m |
| Dining room | 3.24 m x 2.43 m | |
| Kitchen | 5.42 m x 6.39 m | |
| Upper Level | Primary Bedroom | 4.87 m x 4.25 m |
| Bedroom 2 | 3.84 m x 4.1 m | |
| Bedroom 3 | 3.14 m x 3.35 m | |
| Bonus Room | 5.77 m x 4.88 m |
| Features | |||||
|---|---|---|---|---|---|
| Flat site | No Animal Home | No Smoking Home | |||
| Attached Garage | Storage Shed | Central Vacuum | |||
| Window Coverings | Central air conditioning | Ceiling - 9ft | |||




























































































