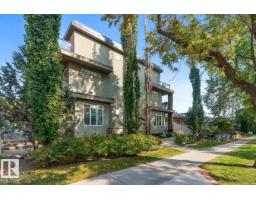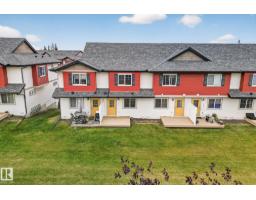6303 89 AV NW Kenilworth, Edmonton, Alberta, CA
Address: 6303 89 AV NW, Edmonton, Alberta
Summary Report Property
- MKT IDE4460281
- Building TypeHouse
- Property TypeSingle Family
- StatusBuy
- Added12 weeks ago
- Bedrooms6
- Bathrooms3
- Area2044 sq. ft.
- DirectionNo Data
- Added On03 Oct 2025
Property Overview
Updated and move-in ready, this spacious 1 1/2 storey home in desirable Kenilworth offers exceptional flexibility with a newly finished basement and second kitchen. The main floor features 2 bedrooms and a full bathroom. On the upper level is a primary suite with private ensuite and second bedroom. Vaulted ceilings and a wood-burning fireplace create a warm, inviting atmosphere in the large living and dining room. A large family room provides the perfect space to relax or entertain. The fully finished basement includes a large rec room, two additional bedrooms, a full bathroom, laundry, and a second kitchen. Step outside to your own backyard oasis with a large deck, patio area, fire-pit, fruit tree, and ample fenced green space. The oversized double garage is heated and insulated, with bonus rear parking for multiple vehicles. Located near excellent schools, parks, and community amenities—this is the perfect place to call home. (id:51532)
Tags
| Property Summary |
|---|
| Building |
|---|
| Level | Rooms | Dimensions |
|---|---|---|
| Basement | Bedroom 5 | 3.65 m x 3.56 m |
| Bedroom 6 | 2.93 m x 3.61 m | |
| Second Kitchen | 3.28 m x 3.14 m | |
| Laundry room | 2.38 m x 1.45 m | |
| Utility room | 2.69 m x 3.69 m | |
| Main level | Living room | 5.8 m x 3.64 m |
| Dining room | 2.73 m x 2.97 m | |
| Kitchen | 5.21 m x 4.04 m | |
| Family room | 7.72 m x 3.64 m | |
| Den | 4.69 m x 1.47 m | |
| Bedroom 3 | 4.02 m x 3.27 m | |
| Bedroom 4 | 2.78 m x 3.1 m | |
| Upper Level | Primary Bedroom | 4.76 m x 3.63 m |
| Bedroom 2 | 2.85 m x 2.55 m |
| Features | |||||
|---|---|---|---|---|---|
| See remarks | Detached Garage | Dishwasher | |||
| Dryer | Fan | Garage door opener remote(s) | |||
| Garage door opener | Hood Fan | Storage Shed | |||
| Washer | Window Coverings | See remarks | |||
| Refrigerator | Two stoves | ||||

































































