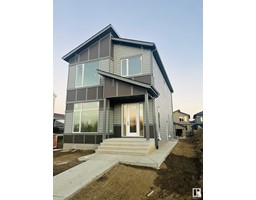6504 168 AV NW McConachie Area, Edmonton, Alberta, CA
Address: 6504 168 AV NW, Edmonton, Alberta
3 Beds3 Baths1899 sqftStatus: Buy Views : 50
Price
$499,900
Summary Report Property
- MKT IDE4414130
- Building TypeDuplex
- Property TypeSingle Family
- StatusBuy
- Added2 weeks ago
- Bedrooms3
- Bathrooms3
- Area1899 sq. ft.
- DirectionNo Data
- Added On03 Dec 2024
Property Overview
This stunning home welcomes you with an OPEN TO ABOVE entrance and offers you 3-bedrooms + a MAIN FLOOR DEN/OFFICE/BEDROOM and 3 full bathrooms 1 on the main floor and a perfectly designed living space! The entrance will lead you to a beautiful kitchen with a corner pantry, 9-foot ceilings throughout the main floor and a cozy electric fireplace in the bright living room. Additional highlights include a luxurious 5-piece ensuite in the primary bedroom, a second-floor bonus room and laundry! Plus, a double attached garage ensures plenty of space for parking and storage. Close to schools, shopping, amenities and the Henday for easy commuting. (id:51532)
Tags
| Property Summary |
|---|
Property Type
Single Family
Building Type
Duplex
Storeys
2
Square Footage
1899.292 sqft
Title
Freehold
Neighbourhood Name
McConachie Area
Land Size
276.45 m2
Built in
2021
Parking Type
Attached Garage
| Building |
|---|
Bathrooms
Total
3
Interior Features
Appliances Included
Dishwasher, Dryer, Hood Fan, Refrigerator, Stove, Washer
Basement Type
Full (Unfinished)
Building Features
Features
Flat site, No Smoking Home, Level
Style
Semi-detached
Square Footage
1899.292 sqft
Structures
Deck
Heating & Cooling
Heating Type
Forced air
Parking
Parking Type
Attached Garage
Total Parking Spaces
4
| Level | Rooms | Dimensions |
|---|---|---|
| Main level | Living room | 7'9 x 13'6 |
| Dining room | 11'8 x 13'6 | |
| Kitchen | 7'11 x 16'5 | |
| Den | 7'6 x 9'4 | |
| Upper Level | Primary Bedroom | 11'8 x 20'6 |
| Bedroom 2 | 9'8 x 14'3 | |
| Bedroom 3 | 9'6 x 14'3 | |
| Bonus Room | 13'9 x 8'10 | |
| Laundry room | 6'6 x 5'5 |
| Features | |||||
|---|---|---|---|---|---|
| Flat site | No Smoking Home | Level | |||
| Attached Garage | Dishwasher | Dryer | |||
| Hood Fan | Refrigerator | Stove | |||
| Washer | |||||



























































