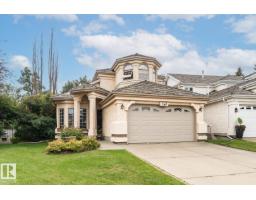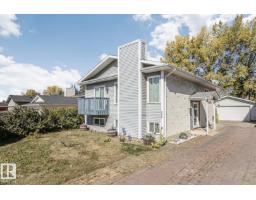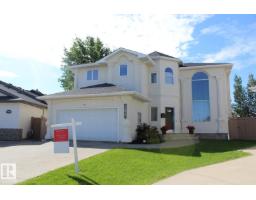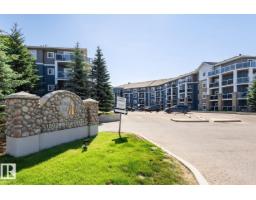6736 11 AV SW Summerside, Edmonton, Alberta, CA
Address: 6736 11 AV SW, Edmonton, Alberta
Summary Report Property
- MKT IDE4444679
- Building TypeHouse
- Property TypeSingle Family
- StatusBuy
- Added2 weeks ago
- Bedrooms6
- Bathrooms6
- Area2819 sq. ft.
- DirectionNo Data
- Added On07 Oct 2025
Property Overview
Gorgeous vey well maintained 6 Bedroom with potentially 8 Bedrooms by utilizing other basement rooms , 6 Bath 2-storey located in the Edmonton SW Community of Summerside. Main features include a living room, formal dining area, island kitchen with loads of cupboard space, family room, office that can be used as a bedroom leading to a 4-piece bath. Upper level has 4 spacious bedrooms, with the primary having a 5-piece en-suite and a walk-in closet, and 2 of the bedrooms share a Jack & Jill 4-piece bath. As well, there is a 5-piece family bath. The basement is fully developed with a separate entrance to an in-law suite with a kitchen, dining area, living room, 2 additional bedrooms, a 4-piece and a 2-piece bath, a family room and a laundry room. Comes with a double attached garage, gorgeous landscaped back yard and a deck. What a great place to call home and is a real pleasure to show. (id:51532)
Tags
| Property Summary |
|---|
| Building |
|---|
| Level | Rooms | Dimensions |
|---|---|---|
| Basement | Bedroom 5 | 3.99 m x 3.21 m |
| Bedroom 6 | 3.16 m x 3.05 m | |
| Second Kitchen | 3.16 m x 3.04 m | |
| Main level | Living room | 3.34 m x 4.64 m |
| Dining room | 3.7 m x 3.07 m | |
| Kitchen | 3.4 m x 4.07 m | |
| Family room | 4.77 m x 3.93 m | |
| Breakfast | 3.16 m x Measurements not available | |
| Upper Level | Primary Bedroom | 5.5 m x 3.82 m |
| Bedroom 2 | 3.06 m x 3.66 m | |
| Bedroom 3 | 4.12 m x 3.06 m | |
| Bedroom 4 | 3.36 m x 3.46 m |
| Features | |||||
|---|---|---|---|---|---|
| Flat site | Level | Attached Garage | |||
| Dishwasher | Dryer | Fan | |||
| Garage door opener | Hood Fan | Storage Shed | |||
| See remarks | Refrigerator | Two stoves | |||
| Two Washers | Central air conditioning | ||||









































































