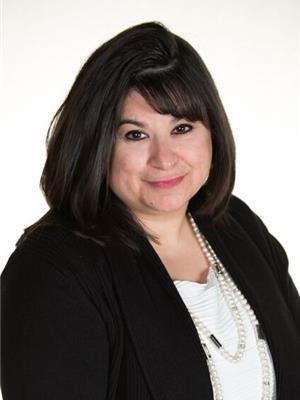#7 16903 68 ST NW Schonsee, Edmonton, Alberta, CA
Address: #7 16903 68 ST NW, Edmonton, Alberta
Summary Report Property
- MKT IDE4388950
- Building TypeRow / Townhouse
- Property TypeSingle Family
- StatusBuy
- Added2 weeks ago
- Bedrooms3
- Bathrooms3
- Area1400 sq. ft.
- DirectionNo Data
- Added On16 Jun 2024
Property Overview
Wow! Honey, Stop The Car!! Welcome to one of Allentown's RARE units featuring a DOUBLE ATTACHED GARAGE, plus a CARPORT FOR 2 MORE VEHICLES (4 Total), plus a DECK with FENCED IN BACKYARD! Located in Schonsee, a Premier Community, this elegant 1400 sq ft Townhome awaits YOU! The main floor showcases 9 ft ceilings, an open floor plan, & lovely Vinyl Plank flooring. Continue into the upgraded kitchen featuring stylish cabinetry, quartz countertops/island, & shiny S/S appliances. The dining area flows nicely through to the sunny living room consisting of a sleek electric fireplace with built-in mantle. Carry on through the sliding glass doors to the deck & fenced in backyard. Up the stairs to the primary bedroom includes a walk-in closet & 3pc ensuite. Completing the upperfloor isthe stacked laundry, 2 more spacious bedrooms & a 4pc bath. The basement allows access to the double attached garage as well as front door entry. Close to the Anthony Henday, walking trails, shopping, ETS, & more, Welcome Home! (id:51532)
Tags
| Property Summary |
|---|
| Building |
|---|
| Land |
|---|
| Level | Rooms | Dimensions |
|---|---|---|
| Main level | Living room | 3.79 m x 5.13 m |
| Dining room | 2.62 m x 4.13 m | |
| Kitchen | 2.93 m x 3.82 m | |
| Upper Level | Primary Bedroom | 4.33 m x 3.34 m |
| Bedroom 2 | 2.67 m x 3.21 m | |
| Bedroom 3 | 2.75 m x 4.05 m |
| Features | |||||
|---|---|---|---|---|---|
| No Smoking Home | Attached Garage | Dishwasher | |||
| Dryer | Garage door opener | Microwave Range Hood Combo | |||
| Refrigerator | Stove | Washer | |||
| Window Coverings | Ceiling - 9ft | ||||






























































