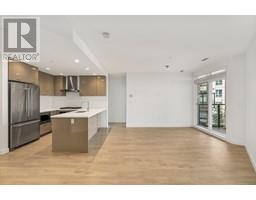7094 kiviaq CR SW Keswick Area, Edmonton, Alberta, CA
Address: 7094 kiviaq CR SW, Edmonton, Alberta
Summary Report Property
- MKT IDE4414945
- Building TypeHouse
- Property TypeSingle Family
- StatusBuy
- Added4 weeks ago
- Bedrooms4
- Bathrooms4
- Area2942 sq. ft.
- DirectionNo Data
- Added On03 Dec 2024
Property Overview
Luxury awaits in this brand-new Vita Homes masterpiece in Keswick! With meticulous craftsmanship and attention to detail, this two-story residence offers it all! 4 bedrooms (2 masters), 1 office, 4 full bathrooms, bar, spice kitchen and alot more! Main-floor offers a bedroom/office, walk-through spice kitchen, bar, open to above living area with an electric fireplace, a spacious kitchen with tons of cabinetry, buffet counter and a full 3 piece bathroom. The second floor offers 4 bedrooms and 3 bathrooms, Large bonus room with an electric fireplace and laundry room with a sink. The master suite features an indented ceiling, ensuite with dual sinks, makeup desk, freestanding tub, and deluxe shower. Additional side entrance adds convenience, all 9 feet ceilings, HRV system, all triple pane windows. (id:51532)
Tags
| Property Summary |
|---|
| Building |
|---|
| Level | Rooms | Dimensions |
|---|---|---|
| Main level | Living room | Measurements not available |
| Dining room | Measurements not available | |
| Kitchen | Measurements not available | |
| Den | Measurements not available | |
| Mud room | Measurements not available | |
| Second Kitchen | Measurements not available | |
| Upper Level | Primary Bedroom | Measurements not available |
| Bedroom 2 | Measurements not available | |
| Bedroom 3 | Measurements not available | |
| Bedroom 4 | Measurements not available | |
| Bonus Room | Measurements not available | |
| Laundry room | Measurements not available |
| Features | |||||
|---|---|---|---|---|---|
| No back lane | Closet Organizers | Attached Garage | |||
| Garage door opener remote(s) | Garage door opener | Oven - Built-In | |||
| Stove | Gas stove(s) | Ceiling - 9ft | |||


























































