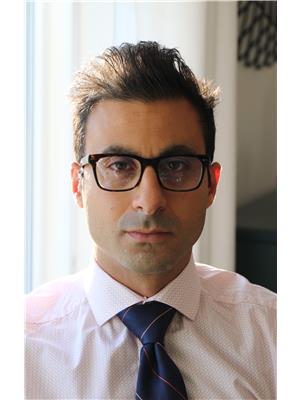7303 CREIGHTON CL SW Chappelle Area, Edmonton, Alberta, CA
Address: 7303 CREIGHTON CL SW, Edmonton, Alberta
Summary Report Property
- MKT IDE4426712
- Building TypeHouse
- Property TypeSingle Family
- StatusBuy
- Added1 weeks ago
- Bedrooms5
- Bathrooms4
- Area2777 sq. ft.
- DirectionNo Data
- Added On21 Mar 2025
Property Overview
Stunning & Bright home with a ton of impressive upgrades in the sought after Edmonton Southwest! Offering like-new home without the new built costs! As you step inside, you're welcomed by a bright living room and an impressive family room with open-to-above ceiling, creating an airy, expansive feel. A chef’s dream large spice kitchen with window, dishwasher & gas range compliments the gorgeous main kitchen w/ built-in high-end black stainless appliances & plenty cabinets. Adjacent living & dining rooms are perfect for entertaining with convenience main floor bedroom & ensuite. Maple & glass railings create an open, light ambiance as you move upstairs to find 4 spacious bedrooms & 3 full baths, including 2 ensuites. Your primary is a retreat with a spa-inspired ensuite, custom large shower & tile work throughout. 2nd primary with ensuite & WIC, 2 more bedrooms with jack and jill bathroom & bonus room complete this floor. A/C & side entrance offers income potential. This move-in ready home is a must see! (id:51532)
Tags
| Property Summary |
|---|
| Building |
|---|
| Land |
|---|
| Level | Rooms | Dimensions |
|---|---|---|
| Main level | Living room | Measurements not available |
| Dining room | 14'6" x 9'3" | |
| Kitchen | 15'5" x 13'11 | |
| Family room | 18' x 17'1" | |
| Den | 9'11" x 12'1" | |
| Bedroom 5 | 9'11" x 12'1" | |
| Second Kitchen | 10'9" x 6'2" | |
| Upper Level | Primary Bedroom | 13'7" x 13'11 |
| Bedroom 2 | 11'1" x 11' | |
| Bedroom 3 | 11'1" x 11'8" | |
| Bedroom 4 | 13'9" x 19'10 | |
| Bonus Room | 14'3" x 10'5" | |
| Laundry room | 7'11" x 5'7" |
| Features | |||||
|---|---|---|---|---|---|
| Corner Site | Attached Garage | Oversize | |||
| Dishwasher | Dryer | Garage door opener remote(s) | |||
| Garage door opener | Oven - Built-In | Microwave | |||
| Refrigerator | Stove | Gas stove(s) | |||
| Washer | Window Coverings | Central air conditioning | |||
| Ceiling - 9ft | |||||

























































