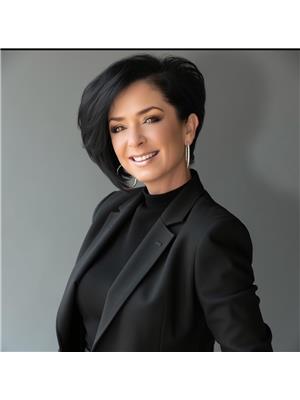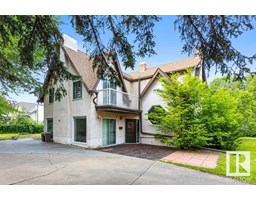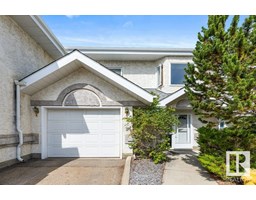7312 152C AV NW Kilkenny, Edmonton, Alberta, CA
Address: 7312 152C AV NW, Edmonton, Alberta
Summary Report Property
- MKT IDE4449841
- Building TypeHouse
- Property TypeSingle Family
- StatusBuy
- Added3 weeks ago
- Bedrooms5
- Bathrooms2
- Area1104 sq. ft.
- DirectionNo Data
- Added On26 Jul 2025
Property Overview
The opportunity of a lifetime is here! Remarkable turn key home that will leave you speechless! This enchanting residence is designed to impress with its thoughtfully crafted floor plan, generous living spaces and upgrades galore! Breathtaking vaulted ceilings & stunning hand-scraped Brazilian oak hardwood floors that radiate elegance. Freshly painted & meticulously maintained, this home is ready for you to move in & make it your own. Expansive living rm, a spacious dining area perfect for gatherings, and a chef’s dream kitchen outfitted with top-of-the-line appliances and features. Venture into the fabulous family room, where a cozy gas fireplace invites warmth and relaxation. 5 well-proportioned bdrms & 2 full baths. This meticulously cared-for treasure boasts a beautifully maintained garden, a maintenance-free deck and fencing, powered shed, concrete patio & a substantial driveway for all your parking needs. Located just moments away from parks, shopping & transportation, this home is a rare find! (id:51532)
Tags
| Property Summary |
|---|
| Building |
|---|
| Land |
|---|
| Level | Rooms | Dimensions |
|---|---|---|
| Lower level | Family room | 4.67 m x 4.95 m |
| Den | 3.33 m x 3.65 m | |
| Bedroom 4 | 3.35 m x 3.39 m | |
| Bedroom 5 | 3.33 m x 3.26 m | |
| Storage | 1.08 m x 2.1 m | |
| Utility room | 2.69 m x 4.83 m | |
| Main level | Living room | 3.53 m x 4.74 m |
| Dining room | 3.59 m x 3.08 m | |
| Kitchen | 4.07 m x 3.025 m | |
| Upper Level | Primary Bedroom | 3.58 m x 3.59 m |
| Bedroom 2 | 3.99 m x 2.55 m | |
| Bedroom 3 | 2.97 m x 2.6 m |
| Features | |||||
|---|---|---|---|---|---|
| Flat site | No back lane | Park/reserve | |||
| Closet Organizers | Attached Garage | Heated Garage | |||
| Dishwasher | Dryer | Fan | |||
| Garage door opener remote(s) | Garage door opener | Microwave Range Hood Combo | |||
| Refrigerator | Storage Shed | Stove | |||
| Central Vacuum | Washer | Window Coverings | |||
| Central air conditioning | |||||






























































































