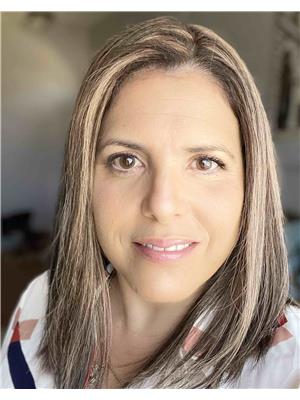7539 173 AV NW NW Schonsee, Edmonton, Alberta, CA
Address: 7539 173 AV NW NW, Edmonton, Alberta
Summary Report Property
- MKT IDE4378116
- Building TypeHouse
- Property TypeSingle Family
- StatusBuy
- Added2 weeks ago
- Bedrooms6
- Bathrooms4
- Area2787 sq. ft.
- DirectionNo Data
- Added On16 Jun 2024
Property Overview
I'm thrilled to present this fabulous next-generation property!! With the convenience of a main floor bedroom for multi-generational families or guess. landscaped backyard expertly crafted for low maintenance backing to green space. Situated in a serene locale, Inside, the residence unfolds to reveal six generously sized bedrooms and four tastefully appointed bathrooms, ensuring ample space and comfort for modern lifestyles. This property stands as a testament to refined living, harmonizing innovative design with practicality to deliver an unique residential experience. The main floor features an inviting open-concept layout with a fire place, perfect for entertaining. Downstairs, the basement offers even more versatility with a bedroom, full bathroom, a den, wet bar, and a second living room, ideal for an in-law suite or additional guest space. Located close to schools, shopping, and the Anthony Henday for easy commuting, this home truly has it all. (id:51532)
Tags
| Property Summary |
|---|
| Building |
|---|
| Land |
|---|
| Level | Rooms | Dimensions |
|---|---|---|
| Basement | Den | Measurements not available |
| Bedroom 6 | 3.04 m x 4.03 m | |
| Main level | Living room | 4.96 m x 4.92 m |
| Dining room | 3.87 m x 3.75 m | |
| Kitchen | 3.86 m x 3.14 m | |
| Bedroom 5 | 3.13 m x 3.02 m | |
| Mud room | Measurements not available | |
| Laundry room | Measurements not available | |
| Upper Level | Family room | 6.4 m x 5.05 m |
| Primary Bedroom | 4.32 m x 4.65 m | |
| Bedroom 2 | 3.02 m x 2.83 m | |
| Bedroom 3 | 3.02 m x 2.83 m | |
| Bedroom 4 | 3.2 m x 3.75 m |
| Features | |||||
|---|---|---|---|---|---|
| Cul-de-sac | No back lane | Wet bar | |||
| No Animal Home | No Smoking Home | Attached Garage | |||
| Dishwasher | Dryer | Garage door opener remote(s) | |||
| Garage door opener | Hood Fan | Oven - Built-In | |||
| Microwave | Refrigerator | Stove | |||
| Washer | Ceiling - 9ft | ||||





































































