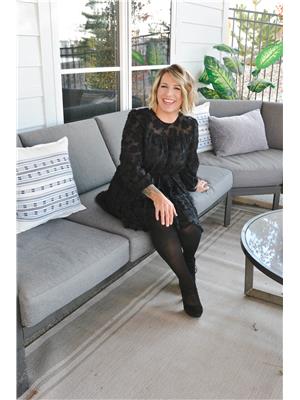7620 177 AV NW Crystallina Nera West, Edmonton, Alberta, CA
Address: 7620 177 AV NW, Edmonton, Alberta
Summary Report Property
- MKT IDE4392544
- Building TypeHouse
- Property TypeSingle Family
- StatusBuy
- Added2 weeks ago
- Bedrooms4
- Bathrooms4
- Area2834 sq. ft.
- DirectionNo Data
- Added On16 Jun 2024
Property Overview
THE DIAMOND OF CRYSTALLINA! This fully finished walk-out two-storey shows NICER THAN A SHOWHOME! Immaculately maintained and fully loaded youll enjoy gorgeous LAKE VIEWS from every level of the home! Located right on the lake, you can access the walking path from your backyard. The main level ft. all new hardwood flooring, custom built-ins throughout, spacious entertainers kitchen open to the dining and living areas. Upstairs youll find 2 BONUS ROOMS (one just for the kids!) leading to the 2 kids bedrooms; formal bonus room leading to the massive primary retreat. Lower level is newly finished with vinyl plank flooring throughout, massive rec area, full bath and 4th bedroom. Other upgrades incl: Gemstone lighting on front + back of home, custom shed, oversized + heated garage with custom storage solutions, 9 ft. basement ceilings, custom office built-ins, custom kids closets & more. Two K-9 schools in the community coming soon! All thats left to do is move in! (id:51532)
Tags
| Property Summary |
|---|
| Building |
|---|
| Land |
|---|
| Level | Rooms | Dimensions |
|---|---|---|
| Basement | Bedroom 4 | Measurements not available |
| Recreation room | Measurements not available | |
| Storage | Measurements not available | |
| Main level | Living room | Measurements not available |
| Dining room | Measurements not available | |
| Kitchen | Measurements not available | |
| Office | Measurements not available | |
| Upper Level | Family room | Measurements not available |
| Primary Bedroom | Measurements not available | |
| Bedroom 2 | Measurements not available | |
| Bedroom 3 | Measurements not available | |
| Laundry room | Measurements not available | |
| Loft | Measurements not available |
| Features | |||||
|---|---|---|---|---|---|
| See remarks | Exterior Walls- 2x6" | Attached Garage | |||
| Heated Garage | Oversize | Dishwasher | |||
| Dryer | Garage door opener remote(s) | Garage door opener | |||
| Hood Fan | Oven - Built-In | Microwave | |||
| Refrigerator | Storage Shed | Washer | |||
| Window Coverings | See remarks | Walk out | |||
| Central air conditioning | Ceiling - 9ft | ||||





























































































